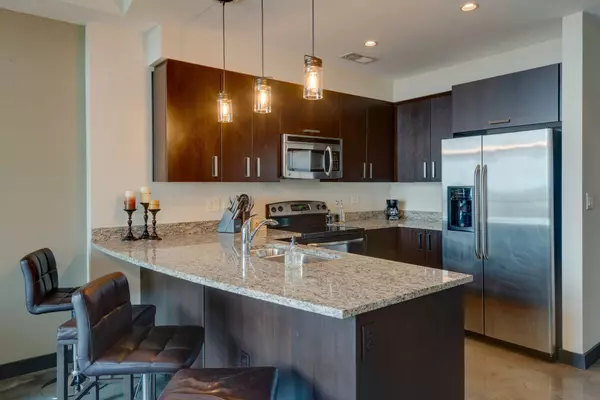$405,000
$422,400
4.1%For more information regarding the value of a property, please contact us for a free consultation.
1510 Demonbreun St #807 Nashville, TN 37203
1 Bed
1 Bath
785 SqFt
Key Details
Sold Price $405,000
Property Type Single Family Home
Sub Type High Rise
Listing Status Sold
Purchase Type For Sale
Square Footage 785 sqft
Price per Sqft $515
Subdivision Rhythm At Music Row
MLS Listing ID 2388064
Sold Date 07/08/22
Bedrooms 1
Full Baths 1
HOA Fees $353/mo
HOA Y/N Yes
Year Built 2009
Annual Tax Amount $2,787
Lot Size 871 Sqft
Acres 0.02
Property Description
The perfect combination of luxury and convenience in the heart of Nashville! Immaculate condo in one of the most desirable boutique developments in all of middle Tennessee. Phenomenal natural light, with balcony overlooking a beautiful panorama of downtown and beyond. Features include a large walk-in closet, stainless appliances, granite countertops, and polished concrete floors. Fresh paint throughout! Updated light fixtures. New water heater in 2021. Truly turn-key and move-in ready! Conveys with 1 assigned parking space in gated garage. Guest parking also available in garage. Pool + Hot Tub on 5th Floor. Exercise Facility on 1st Floor. Just a few blocks to Whole Foods, The Gulch, Music Row, Midtown, and all the endless dining and entertainment options Nashville has to offer!
Location
State TN
County Davidson County
Rooms
Main Level Bedrooms 1
Interior
Interior Features Extra Closets, Walk-In Closet(s)
Heating Central
Cooling Central Air, Electric
Flooring Concrete
Fireplace N
Appliance Dishwasher, Dryer, Microwave, Refrigerator, Washer
Exterior
Garage Spaces 1.0
Waterfront false
View Y/N true
View City
Parking Type Assigned
Private Pool false
Building
Story 1
Sewer Public Sewer
Water Public
Structure Type Other
New Construction false
Schools
Elementary Schools Eakin Elementary
Middle Schools West End Middle School
High Schools Hillsboro Comp High School
Others
HOA Fee Include Maintenance Grounds, Insurance, Recreation Facilities, Trash
Senior Community false
Read Less
Want to know what your home might be worth? Contact us for a FREE valuation!

Our team is ready to help you sell your home for the highest possible price ASAP

© 2024 Listings courtesy of RealTrac as distributed by MLS GRID. All Rights Reserved.






