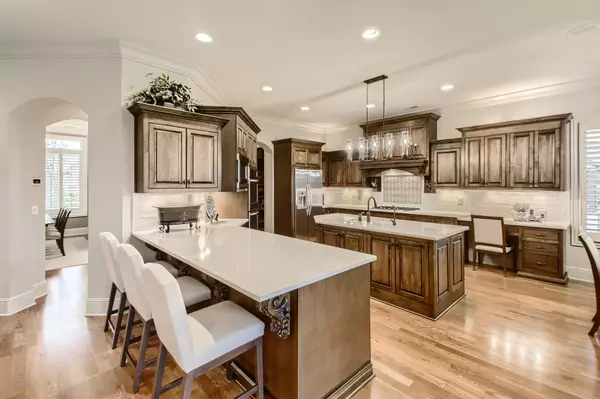$1,499,900
$1,499,900
For more information regarding the value of a property, please contact us for a free consultation.
1239 Chloe Dr Gallatin, TN 37066
4 Beds
4 Baths
4,983 SqFt
Key Details
Sold Price $1,499,900
Property Type Single Family Home
Sub Type Single Family Residence
Listing Status Sold
Purchase Type For Sale
Square Footage 4,983 sqft
Price per Sqft $301
Subdivision Fairvue Plantation Ph 10
MLS Listing ID 2360978
Sold Date 07/07/22
Bedrooms 4
Full Baths 3
Half Baths 1
HOA Fees $47/ann
HOA Y/N Yes
Year Built 2010
Annual Tax Amount $5,679
Lot Size 0.350 Acres
Acres 0.35
Lot Dimensions 100 X 150
Property Description
This Fairvue Plantation home was built by Ernst custom builders to showcase the stunning view of the golf course and Gracie Lake! It is elegant and sophisticated. You will love the beautifully updated kitchen, elevator, and ease of bedrooms, bathrooms, kitchenette, living room, and walk out patio on lower level. 2 levels of living space with perfect in-law/teen living space. Enjoy your morning coffee and the sunrise on the covered screened porch. 4 bedrooms + bonus room + additional flex room for office/crafts/exercise and HUGE storage area. Video tour linked. Home also includes: plantation shutters, whole house sound system, instant hot water, soft water and humidifier. Irrigation in front and back, fenced backyard, wine fridge, dog wash area, E/W exposure
Location
State TN
County Sumner County
Rooms
Main Level Bedrooms 1
Interior
Interior Features Elevator, Humidifier, Smart Camera(s)/Recording, Storage, Walk-In Closet(s)
Heating Central, Electric, Natural Gas
Cooling Central Air, Electric
Flooring Carpet, Finished Wood, Tile
Fireplaces Number 1
Fireplace Y
Exterior
Garage Spaces 3.0
Waterfront false
View Y/N true
View Water
Parking Type Attached - Side
Private Pool false
Building
Lot Description Sloped
Story 1.5
Sewer Public Sewer
Water Public
Structure Type Brick
New Construction false
Schools
Elementary Schools Jack Anderson Elementary
Middle Schools Station Camp Middle School
High Schools Station Camp High School
Others
Senior Community false
Read Less
Want to know what your home might be worth? Contact us for a FREE valuation!

Our team is ready to help you sell your home for the highest possible price ASAP

© 2024 Listings courtesy of RealTrac as distributed by MLS GRID. All Rights Reserved.






