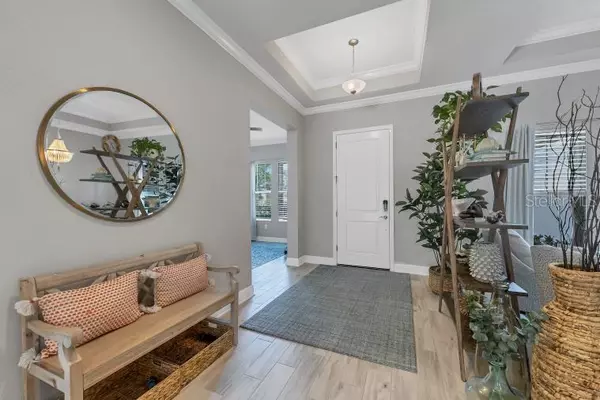$1,010,000
$989,900
2.0%For more information regarding the value of a property, please contact us for a free consultation.
19820 BRIDGETOWN LOOP Venice, FL 34293
4 Beds
3 Baths
2,934 SqFt
Key Details
Sold Price $1,010,000
Property Type Single Family Home
Sub Type Single Family Residence
Listing Status Sold
Purchase Type For Sale
Square Footage 2,934 sqft
Price per Sqft $344
Subdivision Oasis/West Vlgs Ph 1
MLS Listing ID A4536167
Sold Date 07/05/22
Bedrooms 4
Full Baths 3
Construction Status No Contingency
HOA Fees $262/qua
HOA Y/N Yes
Originating Board Stellar MLS
Year Built 2019
Annual Tax Amount $8,425
Lot Size 10,454 Sqft
Acres 0.24
Property Description
Wonderful 4 bedroom, 3 bath, 3 car garage home located in Oasis, a Wellen Park community and minutes from the Wellen Park Downtown area. The home features impact windows and doors, quartz countertops, wood look tile flooring, crown molding, UV air cleaner, recessed lighting and a neutral color pallet. As you enter your gaze will take in the open concept layout leading to the covered patio and custom heated saltwater pool with spa and beyond to the preserves. The owners suite includes a oversized shower, soaking tub and large walk-in closet. The 3 guest bedrooms are on the opposite side of the house for additional privacy. There is a pool bath just off of the 4th bedroom to create a nice guest suite. Oasis is a gated community offering pickleball courts and community pool located a few miles from the Gulf of Mexico and I-75. Wellen Park is a growing planned community with shopping, restaurants, dog park, Atlanta Braves Spring training ballpark and much more on the horizon.
Location
State FL
County Sarasota
Community Oasis/West Vlgs Ph 1
Zoning V
Interior
Interior Features Ceiling Fans(s), Crown Molding, Eat-in Kitchen, High Ceilings, Kitchen/Family Room Combo, Master Bedroom Main Floor, Open Floorplan, Pest Guard System, Stone Counters, Thermostat, Tray Ceiling(s), Walk-In Closet(s), Window Treatments
Heating Central, Electric, Heat Pump
Cooling Central Air
Flooring Carpet, Ceramic Tile
Fireplace false
Appliance Built-In Oven, Convection Oven, Cooktop, Dishwasher, Disposal, Dryer, Electric Water Heater, Exhaust Fan, Microwave, Range Hood, Refrigerator, Washer
Exterior
Exterior Feature Irrigation System, Lighting, Rain Gutters, Sidewalk, Sliding Doors
Garage Garage Faces Side
Garage Spaces 3.0
Pool Gunite, Heated, In Ground, Lighting, Outside Bath Access, Pool Alarm, Salt Water, Screen Enclosure, Tile
Community Features Gated, Golf Carts OK, Irrigation-Reclaimed Water, Sidewalks
Utilities Available BB/HS Internet Available, Cable Connected, Electricity Connected, Phone Available, Sewer Connected, Street Lights, Underground Utilities
Amenities Available Clubhouse, Maintenance, Pickleball Court(s), Pool
Waterfront false
Roof Type Concrete
Parking Type Garage Faces Side
Attached Garage true
Garage true
Private Pool Yes
Building
Entry Level One
Foundation Slab
Lot Size Range 0 to less than 1/4
Sewer Public Sewer
Water Public
Structure Type Stucco
New Construction false
Construction Status No Contingency
Schools
Elementary Schools Taylor Ranch Elementary
Middle Schools Venice Area Middle
High Schools Venice Senior High
Others
Pets Allowed Yes
HOA Fee Include Pool, Maintenance Grounds
Senior Community No
Ownership Fee Simple
Monthly Total Fees $262
Acceptable Financing Conventional
Membership Fee Required Required
Listing Terms Conventional
Special Listing Condition None
Read Less
Want to know what your home might be worth? Contact us for a FREE valuation!

Our team is ready to help you sell your home for the highest possible price ASAP

© 2024 My Florida Regional MLS DBA Stellar MLS. All Rights Reserved.
Bought with MICHAEL SAUNDERS & COMPANY






