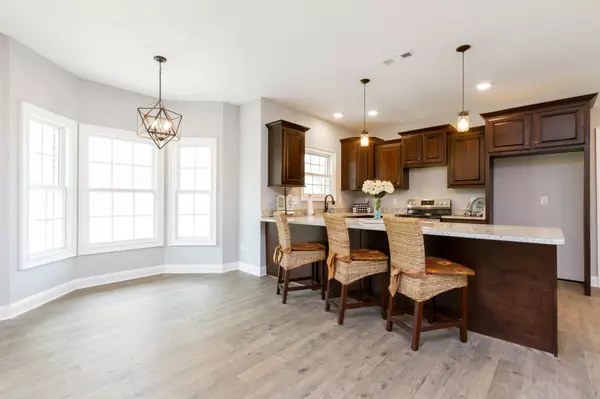$475,525
$449,500
5.8%For more information regarding the value of a property, please contact us for a free consultation.
149 Hamilton Ct Manchester, TN 37355
4 Beds
3 Baths
2,650 SqFt
Key Details
Sold Price $475,525
Property Type Single Family Home
Sub Type Single Family Residence
Listing Status Sold
Purchase Type For Sale
Square Footage 2,650 sqft
Price per Sqft $179
Subdivision Volunteer Place
MLS Listing ID 2379809
Sold Date 06/17/22
Bedrooms 4
Full Baths 3
HOA Y/N No
Year Built 2022
Annual Tax Amount $229
Lot Size 0.500 Acres
Acres 0.5
Lot Dimensions 110x198.97 IRR
Property Description
HOME IS BUILT w/minimal items left to complete! Gorgeous all brick 4 bd, 3 ba NEW home w/2,650 sf on 1/2 ac lot, backs up to woods! Luxury Vinyl Plank flooring in main areas & Owner Suite, tile in wet areas, carpet in secondary bedrooms & upstairs; open concept; Owner Suite has double walk-in closets, double vanities, lg jetted tub, sep shower; granite on ALL counters, SS appl & lg counter in Kit for workspace & can seat up to 5! Lg Laundry/Mudroom w/sink; Lg Bonus up w/closet c/b 5th bedroom or whatever you want! Walk-in Attic storage, equip room in over-sized 2-car gar with addt'l under stairs storage; Cov Front/Back Porches; Natural gas to FP, TANKLESS water heater, HVAC & grill connection! Taxes lot only--TBD; 1-Yr Structural Warranty to be provided. Come see this BEAUTY!
Location
State TN
County Coffee County
Rooms
Main Level Bedrooms 3
Interior
Interior Features Ceiling Fan(s), Extra Closets, Storage, Utility Connection, Walk-In Closet(s)
Heating Central, Natural Gas
Cooling Central Air, Electric
Flooring Carpet, Laminate, Tile
Fireplaces Number 1
Fireplace Y
Appliance Dishwasher, ENERGY STAR Qualified Appliances, Microwave
Exterior
Exterior Feature Garage Door Opener
Garage Spaces 2.0
Waterfront false
View Y/N false
Roof Type Shingle
Parking Type Attached - Side, Concrete, Driveway, Parking Pad
Private Pool false
Building
Lot Description Level
Story 1.5
Sewer Public Sewer
Water Public
Structure Type Brick
New Construction true
Schools
Elementary Schools Westwood Elementary
Middle Schools Coffee Co Middle School
High Schools Coffee Co Central High School
Others
Senior Community false
Read Less
Want to know what your home might be worth? Contact us for a FREE valuation!

Our team is ready to help you sell your home for the highest possible price ASAP

© 2024 Listings courtesy of RealTrac as distributed by MLS GRID. All Rights Reserved.






