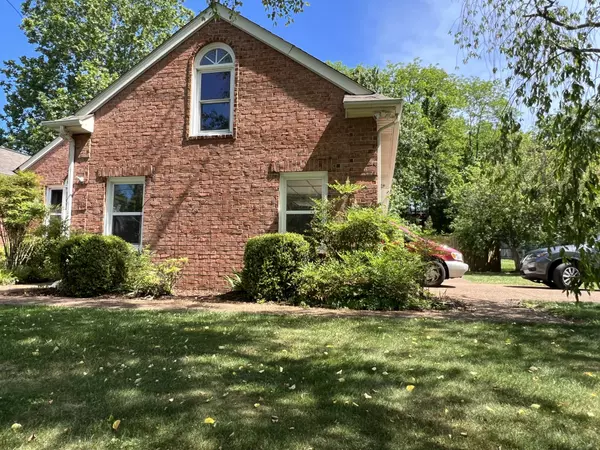$570,210
$529,900
7.6%For more information regarding the value of a property, please contact us for a free consultation.
1572 Birchwood Cir Franklin, TN 37064
4 Beds
3 Baths
1,800 SqFt
Key Details
Sold Price $570,210
Property Type Single Family Home
Sub Type Single Family Residence
Listing Status Sold
Purchase Type For Sale
Square Footage 1,800 sqft
Price per Sqft $316
Subdivision Twin Oaks
MLS Listing ID 2388090
Sold Date 06/23/22
Bedrooms 4
Full Baths 3
HOA Y/N No
Year Built 1991
Annual Tax Amount $2,667
Lot Size 0.370 Acres
Acres 0.37
Lot Dimensions 115 X 136
Property Description
Excellent opportunity! Lovely brick front 4 bedroom 3 full bath ranch PLUS 2nd story bonus room, one mile walk to downtown Franklin/Main Street awaits new owner to update/ call home .Spacious gathering room w/ gas FP and vaulted ceiling.Dual owners suites with full baths, one that has been modified for handicap accessibility. Large kitchen w/ adjoining breakfast room, Kraftmaid cherry cabs, granite and full wall pantry w/roll out shelves. Solid oak hardwood floors in Great room, kitchen, breakfast room, formal DR and owners bedroom. Level and fully fenced backyard w/patio, raised garden beds, storage shed backs to Jim Warren Park. 2-car side load garage. Showings FRI-SAT 5/20-21 10-7. All offers in before MON 5/23 by 6 pm Seller retains the right to accept offers at any time.
Location
State TN
County Williamson County
Rooms
Main Level Bedrooms 4
Interior
Interior Features Ceiling Fan(s), Extra Closets, High Speed Internet, Storage
Heating Furnace, Natural Gas
Cooling Central Air
Flooring Carpet, Finished Wood, Tile
Fireplaces Number 1
Fireplace Y
Appliance Dishwasher, Disposal, Dryer, Microwave, Refrigerator, Washer
Exterior
Garage Spaces 2.0
Waterfront false
View Y/N false
Roof Type Asphalt
Parking Type Attached - Side
Private Pool false
Building
Lot Description Level
Story 2
Sewer Public Sewer
Water Public
Structure Type Brick, Vinyl Siding
New Construction false
Schools
Elementary Schools Poplar Grove K-4
Middle Schools Poplar Grove 5-8
High Schools Centennial High School
Others
Senior Community false
Read Less
Want to know what your home might be worth? Contact us for a FREE valuation!

Our team is ready to help you sell your home for the highest possible price ASAP

© 2024 Listings courtesy of RealTrac as distributed by MLS GRID. All Rights Reserved.






