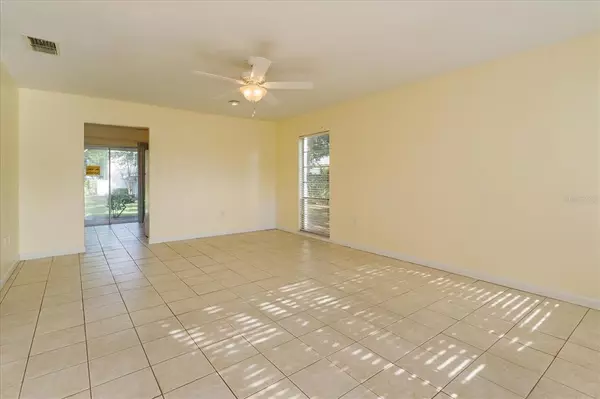$174,500
$169,500
2.9%For more information regarding the value of a property, please contact us for a free consultation.
2770 CURRY FORD RD #A Orlando, FL 32806
2 Beds
1 Bath
864 SqFt
Key Details
Sold Price $174,500
Property Type Condo
Sub Type Condominium
Listing Status Sold
Purchase Type For Sale
Square Footage 864 sqft
Price per Sqft $201
Subdivision Orange Tree Village 02
MLS Listing ID O6027926
Sold Date 06/22/22
Bedrooms 2
Full Baths 1
Condo Fees $306
Construction Status Inspections
HOA Y/N No
Year Built 1974
Annual Tax Amount $1,588
Property Description
This is one of the most sought after unit types in this community. Two Bedrooms, one bathroom condo located on first level with no upstairs neighbors, AND it comes with a one car garage. This unit has been updated over the years and now has brand new plumbing AND brand new air conditioner. It is located between the two community pools and just across from the tennis court. The flooring is all ceramic tile. All appliances are included. Blinds on all windows. This complex is located in the new and very popular Hourglass district and in the Curry Ford West business area. Walking distance to restaurants, groceries, bank, etc. It is minutes to downtown and not far from the Orlando International Airport. Fantastic school district, Lake Como K-8 and Boone High. Check it out!
Location
State FL
County Orange
Community Orange Tree Village 02
Zoning R-3B
Rooms
Other Rooms Inside Utility
Interior
Interior Features Ceiling Fans(s), Eat-in Kitchen, Living Room/Dining Room Combo
Heating Central
Cooling Central Air
Flooring Ceramic Tile
Fireplace false
Appliance Dishwasher, Microwave, Range, Refrigerator
Exterior
Exterior Feature Sidewalk
Garage Spaces 1.0
Community Features Pool, Sidewalks, Tennis Courts
Utilities Available Cable Connected, Electricity Connected, Fire Hydrant, Sewer Connected, Water Connected
Waterfront false
Roof Type Shingle
Attached Garage false
Garage true
Private Pool No
Building
Story 1
Entry Level One
Foundation Slab
Sewer Public Sewer
Water Public
Structure Type Block
New Construction false
Construction Status Inspections
Schools
Elementary Schools Lake Como Elem
Middle Schools Lake Como School K-8
High Schools Boone High
Others
Pets Allowed Breed Restrictions, Size Limit
HOA Fee Include Pool, Escrow Reserves Fund, Maintenance Structure, Management, Pool, Sewer, Trash, Water
Senior Community No
Pet Size Small (16-35 Lbs.)
Ownership Condominium
Monthly Total Fees $306
Acceptable Financing Cash, Conventional
Membership Fee Required Required
Listing Terms Cash, Conventional
Num of Pet 2
Special Listing Condition None
Read Less
Want to know what your home might be worth? Contact us for a FREE valuation!

Our team is ready to help you sell your home for the highest possible price ASAP

© 2024 My Florida Regional MLS DBA Stellar MLS. All Rights Reserved.
Bought with KELLER WILLIAMS CLASSIC






