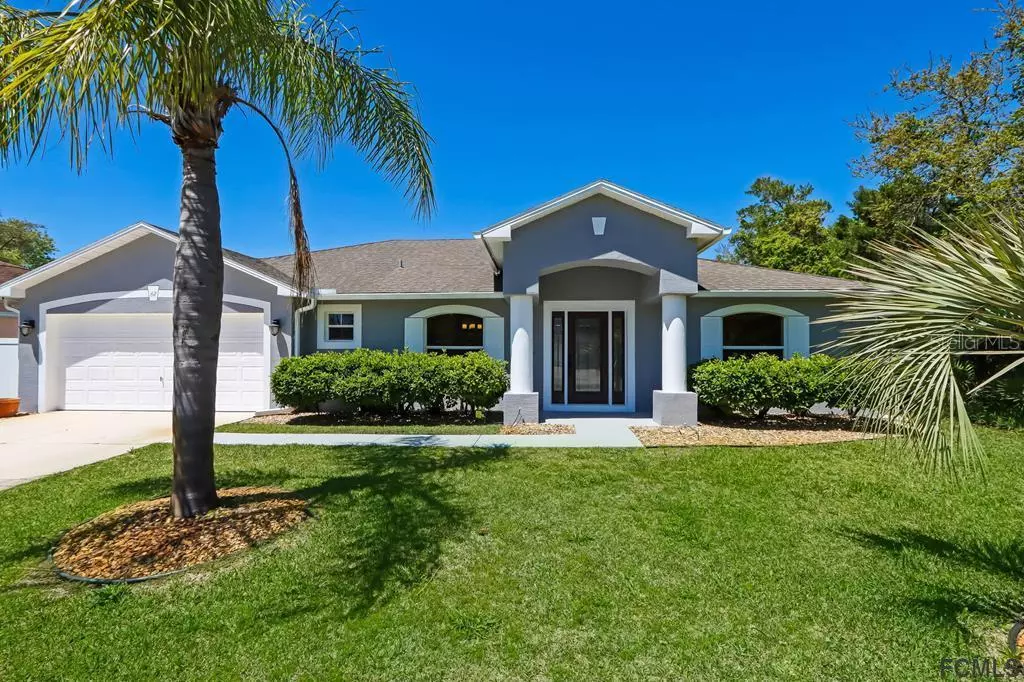$430,000
$439,900
2.3%For more information regarding the value of a property, please contact us for a free consultation.
62 FOREST HILL DR Palm Coast, FL 32137
3 Beds
2 Baths
2,014 SqFt
Key Details
Sold Price $430,000
Property Type Single Family Home
Sub Type Single Family Residence
Listing Status Sold
Purchase Type For Sale
Square Footage 2,014 sqft
Price per Sqft $213
Subdivision Palm Harbor
MLS Listing ID FC276125
Sold Date 05/23/22
Bedrooms 3
Full Baths 2
HOA Y/N No
Originating Board Flagler
Year Built 2006
Annual Tax Amount $3,756
Lot Size 10,018 Sqft
Acres 0.23
Property Description
Recently UPDATED open-concept home unlike any you've seen in this market! 3 spacious bedrooms, 2 baths, 2-car garage, living/flex area can be used as a dedicated office space, ample dining room & spacious family room w/vaulted ceilings. Light & airy kitchen w/ nook, island w/pendant lights, tiled backsplash & black appliances. Wood-look tile & new wood laminate floors throughout. Primary bath w/double vanities, glass enclosed shower & jetted tub, guest baths w/tiled glass shower encl. & granite tops. Pella sliding glass doors lead out to covered screened-in pavered lanai w/ceiling fan. Fully fenced-in yard provides the perfect area to entertain. Gather around the New wood burning fire pit w/ large entertaining area. Separate dog run & still plenty of room for a pool! Freshly painted inside & out, ADT security syst, Sprinklers on well, Gutters, Epoxy garage, Tankless water heater, Custom fabric hurricane shutters, AC replaced 2015, Fence installed 2017, & Transferable Termite Bond!
Location
State FL
County Flagler
Community Palm Harbor
Zoning SFR-3
Interior
Interior Features Ceiling Fans(s), Solid Surface Counters, Vaulted Ceiling(s), Walk-In Closet(s), Window Treatments
Heating Central, Electric
Cooling Central Air
Flooring Laminate, Tile
Appliance Dishwasher, Disposal, Dryer, Range, Refrigerator, Washer
Laundry Inside, Laundry Room
Exterior
Exterior Feature Hurricane Shutters, Rain Gutters
Garage Spaces 2.0
Fence Full Perimeter
Utilities Available Cable Available, Sewer Connected, Sprinkler Well, Water Connected
Roof Type Shingle
Garage true
Private Pool No
Building
Lot Description Interior Lot
Story 1
Entry Level Multi/Split
Lot Size Range 1/4 to less than 1/2
Sewer Public Sewer
Water Public
Architectural Style Ranch, Traditional
Structure Type Block, Stucco
Others
Senior Community No
Acceptable Financing Cash, Conventional
Listing Terms Cash, Conventional
Read Less
Want to know what your home might be worth? Contact us for a FREE valuation!

Our team is ready to help you sell your home for the highest possible price ASAP

© 2024 My Florida Regional MLS DBA Stellar MLS. All Rights Reserved.
Bought with DJ & LINDSEY REAL ESTATE






