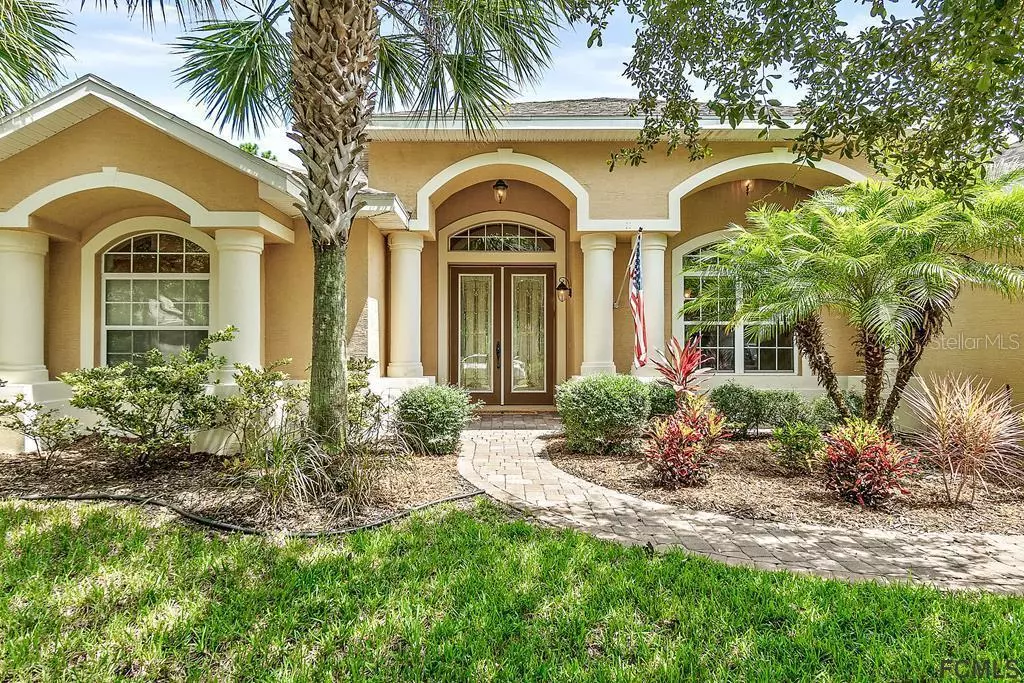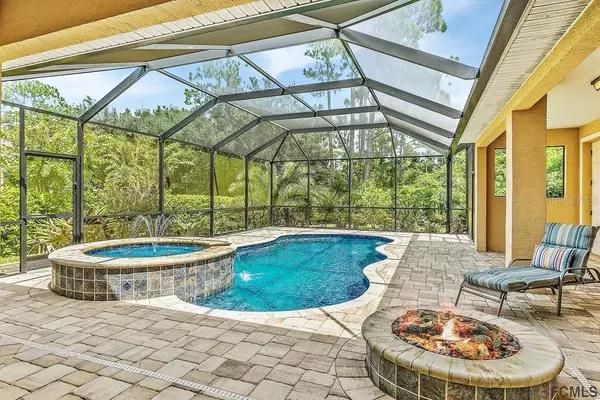$442,500
$450,000
1.7%For more information regarding the value of a property, please contact us for a free consultation.
47 RIVERBEND DR Palm Coast, FL 32137
4 Beds
3 Baths
2,887 SqFt
Key Details
Sold Price $442,500
Property Type Single Family Home
Sub Type Single Family Residence
Listing Status Sold
Purchase Type For Sale
Square Footage 2,887 sqft
Price per Sqft $153
Subdivision Grand Haven
MLS Listing ID FC251125
Sold Date 11/27/19
Bedrooms 4
Full Baths 3
HOA Fees $115
HOA Y/N Yes
Originating Board Flagler
Year Built 2007
Annual Tax Amount $4,728
Lot Size 0.360 Acres
Acres 0.36
Property Description
Secured gated Grand Haven community. Beautiful Split floor plan, two triple sliding glass doors off main living areas including private sliding glass doors in master suite. Relax to the soothing Spa fountain sound and saltwater sparkling pool. Upgraded pavers set the stage to share indoor/outdoor entertaining with friends around the fire pit and watch the colored pool lights. Beautiful hardwood floors throughout main common living spaces including the Great Room large enough for so many possibilities! Large kitchen includes prep island & eat-in counter, breakfast nook overlooking the pool, granite counters, under cabinet lighting, SS appliances, and large pantry complete this gorgeous culinary station. Laundry room W/wash tub conveniently located off kitchen and garage. Large dining room will accommodate big table, China cabinet and more. Expansive en-Suite Master bedroom, his/hers mirrored walk-in closets, lavish soaking tub, walkin shower & private water closet. Welcome home!
Location
State FL
County Flagler
Community Grand Haven
Zoning MPD
Interior
Interior Features Ceiling Fans(s), High Ceilings, Solid Surface Counters, Walk-In Closet(s)
Heating Central, Electric
Cooling Central Air
Flooring Carpet, Tile, Wood
Appliance Dishwasher, Disposal, Dryer, Range, Refrigerator, Washer
Laundry Inside, Laundry Room
Exterior
Exterior Feature Lighting
Garage Spaces 2.0
Pool Heated, In Ground, Salt Water, Screen Enclosure
Utilities Available Cable Available, Propane, Sewer Connected, Sprinkler Well, Underground Utilities, Water Connected
Amenities Available Clubhouse, Fitness Center, Gated, Golf Course, Pool, Sauna, Trail(s)
Waterfront true
Roof Type Shingle
Garage true
Private Pool Yes
Building
Lot Description Interior Lot, Irregular Lot
Story 1
Entry Level Multi/Split
Lot Size Range 1/4 to less than 1/2
Sewer Public Sewer
Water Public
Structure Type Block, Stucco
Others
HOA Fee Include Guard - 24 Hour, Maintenance Grounds
Senior Community No
Acceptable Financing Cash, FHA, VA Loan
Listing Terms Cash, FHA, VA Loan
Read Less
Want to know what your home might be worth? Contact us for a FREE valuation!

Our team is ready to help you sell your home for the highest possible price ASAP

© 2024 My Florida Regional MLS DBA Stellar MLS. All Rights Reserved.
Bought with REALTY EXCHANGE, LLC






