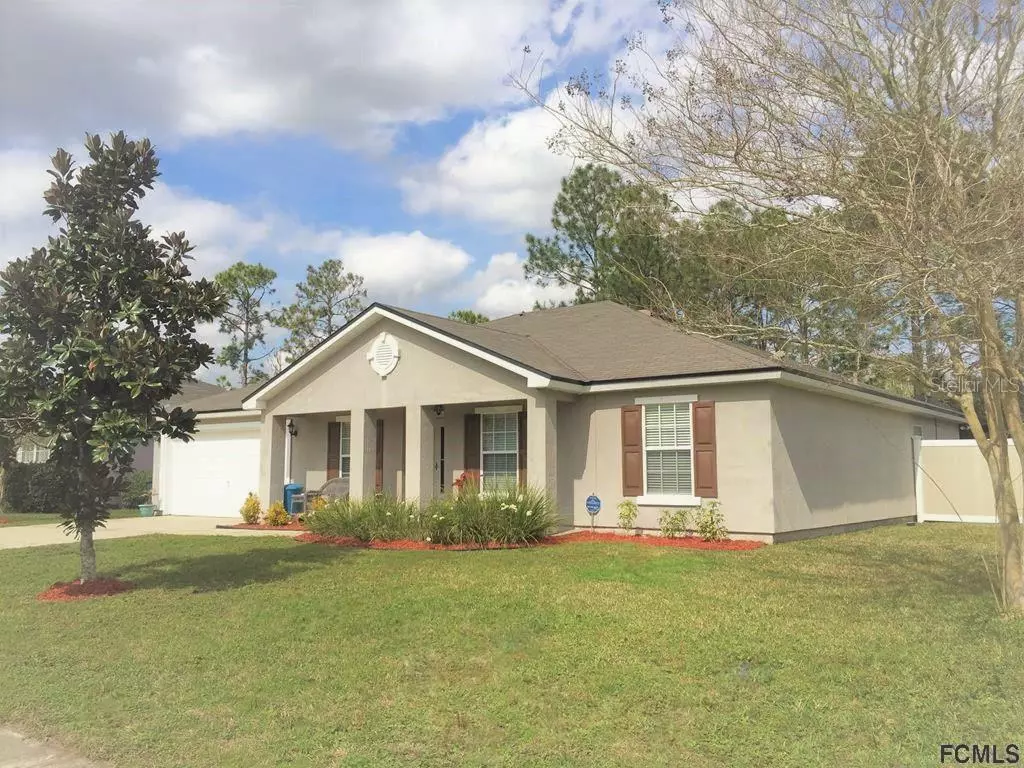$230,000
$234,900
2.1%For more information regarding the value of a property, please contact us for a free consultation.
14 RIVIERA ESTATES DR Palm Coast, FL 32164
4 Beds
2 Baths
2,071 SqFt
Key Details
Sold Price $230,000
Property Type Single Family Home
Sub Type Single Family Residence
Listing Status Sold
Purchase Type For Sale
Square Footage 2,071 sqft
Price per Sqft $111
Subdivision Lehigh Woods
MLS Listing ID FC245740
Sold Date 06/28/19
Bedrooms 4
Full Baths 2
HOA Fees $137
HOA Y/N Yes
Originating Board Flagler
Year Built 2006
Annual Tax Amount $1,808
Lot Size 8,276 Sqft
Acres 0.19
Property Description
PRICE IMPROVEMENT! Riviera Estates Pool Home! Very Nice 4 Bedroom, 2 Bath Located In A Well Maintained Area With Underground Utilities, Sidewalks, Streetlights And A Lake With Fountain. New Additions in 2015 include a Beautiful, Low Maintenance 24' X 12' In-Ground Saltwater Pool with Water Features, Large Screen Enclosure, Large Covered Outdoor Lanai Area Perfect For Entertaining, A Six Foot Vinyl Fence and Stainless Steel Appliances. There is a Separate Formal Living and Dining Area (Can be used as a Home Office). Large Family Room Off The Kitchen. Premium Kitchen Cabinetry, Large Breakfast Nook. Very Large Master Bedroom with Two (His & Hers) Very Large Walk-In Closets, Master Bath With A Large Garden Tub, Two Vanities, Walk-In-Shower With Glass Enclosure. Sprinkler and Security Systems. Home Is Located In The Quiet Riviera Estates Neighborhood. Close to Schools, Parks, Walking Trails, Town Center and the Beautiful Beaches.
Location
State FL
County Flagler
Community Lehigh Woods
Zoning SFR-1
Interior
Interior Features Ceiling Fans(s), Vaulted Ceiling(s), Walk-In Closet(s)
Heating Central, Electric
Cooling Central Air
Flooring Carpet, Linoleum, Vinyl
Appliance Dishwasher, Microwave, Range, Refrigerator
Laundry Laundry Room
Exterior
Exterior Feature Fence, Lighting
Garage Spaces 2.0
Pool In Ground, Screen Enclosure
Utilities Available Cable Available, Sewer Connected, Underground Utilities, Water Connected
Waterfront true
Roof Type Shingle
Garage true
Private Pool Yes
Building
Lot Description Interior Lot
Story 1
Entry Level Multi/Split
Lot Size Range 0 to less than 1/4
Builder Name DR Horton
Sewer Public Sewer
Water Public
Architectural Style Traditional
Structure Type Frame, Stucco
Others
HOA Fee Include Maintenance Grounds
Senior Community No
Acceptable Financing Cash, Conventional, FHA
Listing Terms Cash, Conventional, FHA
Read Less
Want to know what your home might be worth? Contact us for a FREE valuation!

Our team is ready to help you sell your home for the highest possible price ASAP

© 2024 My Florida Regional MLS DBA Stellar MLS. All Rights Reserved.
Bought with NextHome At The Beach (DB)






