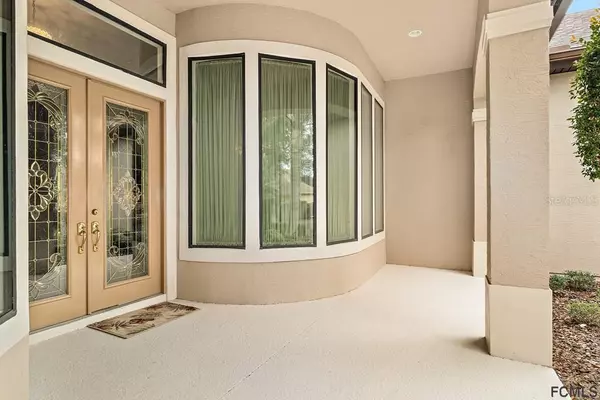$440,000
$449,790
2.2%For more information regarding the value of a property, please contact us for a free consultation.
76 OSPREY CIR Palm Coast, FL 32137
5 Beds
6 Baths
3,928 SqFt
Key Details
Sold Price $440,000
Property Type Single Family Home
Sub Type Single Family Residence
Listing Status Sold
Purchase Type For Sale
Square Footage 3,928 sqft
Price per Sqft $112
Subdivision Grand Haven
MLS Listing ID FC244590
Sold Date 12/06/19
Bedrooms 5
Full Baths 5
Half Baths 1
HOA Fees $121
HOA Y/N Yes
Originating Board Flagler
Year Built 2005
Annual Tax Amount $6,356
Lot Size 10,454 Sqft
Acres 0.24
Property Description
This meticulously maintained home is situated on a preserve in the highly sought after gated community of Grand Haven. This amazing home offers 5 bedrooms, 4 on the main level, 5 full bathrooms and a half bath outside just waiting for you to install your dream pool. Plus a huge "ultimate man cave" with a private full bathroom (sink, tub/shower combo and toilet) and complete kitchenette with refrigerator and sink and plenty counter space for a microwave . Picture perfect windows galore for stunning natural light. Ceiling heights of 12-14ft, 8ft doorways, and 2 new water heaters. Fabulous gourmet kitchen showcases a large island with sink, dark gray stainless steel appliances and a walk in pantry--all open up to a huge family room and separate breakfast bar. Cherry wood cabinets, granite countertops, dinette overlooking the lanai, & preserve. Main level is approximately 2800 sq.ft. This home is nothing short of spectacular.
Location
State FL
County Flagler
Community Grand Haven
Zoning MPD
Interior
Interior Features Ceiling Fans(s), High Ceilings, Solid Surface Counters, Walk-In Closet(s), Window Treatments
Heating Central, Electric
Cooling Central Air
Flooring Carpet, Tile, Wood
Appliance Dishwasher, Disposal, Dryer, Microwave, Range, Refrigerator, Washer
Laundry Inside
Exterior
Exterior Feature Outdoor Kitchen, Outdoor Shower, Rain Gutters
Garage Spaces 2.0
Utilities Available Cable Available, Sewer Connected, Water Connected
Amenities Available Clubhouse, Fitness Center, Gated, Golf Course, Pool, Sauna, Trail(s)
Roof Type Shingle
Garage true
Private Pool No
Building
Lot Description Conservation Area, Interior Lot, Irregular Lot
Story 2
Entry Level Multi/Split
Lot Size Range 0 to less than 1/4
Builder Name ICI
Sewer Public Sewer
Water Public
Architectural Style Traditional
Structure Type Block, Stucco
Others
HOA Fee Include Guard - 24 Hour, Maintenance Grounds, Trash
Senior Community No
Acceptable Financing Cash
Listing Terms Cash
Read Less
Want to know what your home might be worth? Contact us for a FREE valuation!

Our team is ready to help you sell your home for the highest possible price ASAP

© 2024 My Florida Regional MLS DBA Stellar MLS. All Rights Reserved.
Bought with REALTY EXCHANGE, LLC






