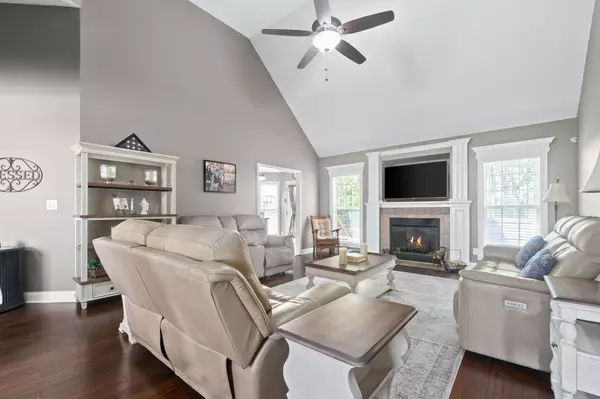$377,500
$379,900
0.6%For more information regarding the value of a property, please contact us for a free consultation.
3182 Cross Ridge Dr Clarksville, TN 37040
3 Beds
3 Baths
2,252 SqFt
Key Details
Sold Price $377,500
Property Type Single Family Home
Sub Type Single Family Residence
Listing Status Sold
Purchase Type For Sale
Square Footage 2,252 sqft
Price per Sqft $167
Subdivision Creekview Village
MLS Listing ID 2379428
Sold Date 06/15/22
Bedrooms 3
Full Baths 2
Half Baths 1
HOA Fees $39/mo
HOA Y/N Yes
Year Built 2009
Annual Tax Amount $1,945
Lot Size 10,454 Sqft
Acres 0.24
Lot Dimensions 75
Property Description
#JAWDROPPING #Renovated Ranch w/ #MEGA Bonus Rm! #Grand entry foyer welcomes you w/ #Soaring ceilings & decorative mosaic tile work! This #Beauty Features Hardwood on entire main level! Living Room w/ #Tall Ceilings & #Airy OPEN CONCEPT!! Tiled Fireplace w/ Craftsman Trim! Eat-in Kitchen w/ upgraded cabinets w/ glass doors & Granite Countertops*Tiled Backsplash*Stainless Appliances incl Double Oven! #Massive Master Suite on main level Complete w/ Walk-in Closet, His and Her Glass Bowl Sinks and Separate Soaking Tub! Formal Dining Room! Oversized & #Extended Deck Offers Plenty of Room for Entertaining & the perfect #Backyard OASIS w/ 2 #Pergolas & #Firepit & no rear neighbors! Storage Building, Security Cameras, Ring Doorbell & Washer/Dryer Convey! #Extra concrete for #Additional PARKING!
Location
State TN
County Montgomery County
Rooms
Main Level Bedrooms 3
Interior
Interior Features Air Filter, Ceiling Fan(s), Storage, Walk-In Closet(s)
Heating Central, Electric
Cooling Central Air, Electric
Flooring Carpet, Finished Wood, Tile
Fireplaces Number 1
Fireplace Y
Appliance Dishwasher, Dryer, Microwave, Refrigerator, Washer
Exterior
Exterior Feature Garage Door Opener, Smart Camera(s)/Recording, Storage
Garage Spaces 2.0
View Y/N false
Roof Type Shingle
Private Pool false
Building
Lot Description Level
Story 1.5
Sewer Public Sewer
Water Public
Structure Type Brick, Vinyl Siding
New Construction false
Schools
Elementary Schools Burt Elementary
Middle Schools Northeast Middle School
High Schools Northeast High School
Others
HOA Fee Include Trash
Senior Community false
Read Less
Want to know what your home might be worth? Contact us for a FREE valuation!

Our team is ready to help you sell your home for the highest possible price ASAP

© 2025 Listings courtesy of RealTrac as distributed by MLS GRID. All Rights Reserved.





