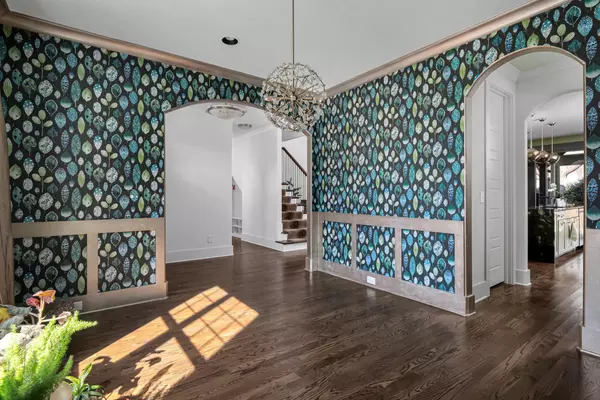$1,311,000
$1,250,000
4.9%For more information regarding the value of a property, please contact us for a free consultation.
910A Gale Ln Nashville, TN 37204
4 Beds
4 Baths
2,873 SqFt
Key Details
Sold Price $1,311,000
Property Type Single Family Home
Sub Type Horizontal Property Regime - Attached
Listing Status Sold
Purchase Type For Sale
Square Footage 2,873 sqft
Price per Sqft $456
Subdivision 12 South
MLS Listing ID 2366969
Sold Date 04/25/22
Bedrooms 4
Full Baths 3
Half Baths 1
HOA Y/N No
Year Built 2014
Annual Tax Amount $7,724
Lot Size 0.410 Acres
Acres 0.41
Lot Dimensions 74x250
Property Description
Multiple offers received: Highest & Best offers due Monday 3/28 @ 9 am. Response provided by 9 am Tuesday 3/29. Fabulous 12 South Opportunity! Features open concept with primary bedroom down, new kitchen w/ brand new Thermador oven, formal dining w/ butler's pantry & large great room w/ vaulted ceiling, bonus room up, amazing screened porch with fireplace off kitchen. opens up to large, private backyard w/ irrigation system for front & side yards plus flower / planting beds for back yard. also has separate patio. Seller's prefer occupancy until May 16th.
Location
State TN
County Davidson County
Rooms
Main Level Bedrooms 1
Interior
Interior Features Ceiling Fan(s), Extra Closets, High Speed Internet, Storage, Walk-In Closet(s)
Heating ENERGY STAR Qualified Equipment, Electric, Natural Gas
Cooling Dual, Electric
Flooring Carpet, Finished Wood, Tile
Fireplaces Number 2
Fireplace Y
Appliance Dishwasher, Disposal, ENERGY STAR Qualified Appliances, Microwave, Refrigerator, Washer
Exterior
Exterior Feature Garage Door Opener, Smart Irrigation
Garage Spaces 2.0
Waterfront false
View Y/N false
Roof Type Shingle
Parking Type Attached, Driveway, Shared Driveway
Private Pool false
Building
Lot Description Level
Story 2
Sewer Public Sewer
Water Public
Structure Type Fiber Cement
New Construction false
Schools
Elementary Schools Percy Priest Elementary
Middle Schools John T. Moore Middle School
High Schools Hillsboro Comp High School
Others
Senior Community false
Read Less
Want to know what your home might be worth? Contact us for a FREE valuation!

Our team is ready to help you sell your home for the highest possible price ASAP

© 2024 Listings courtesy of RealTrac as distributed by MLS GRID. All Rights Reserved.






