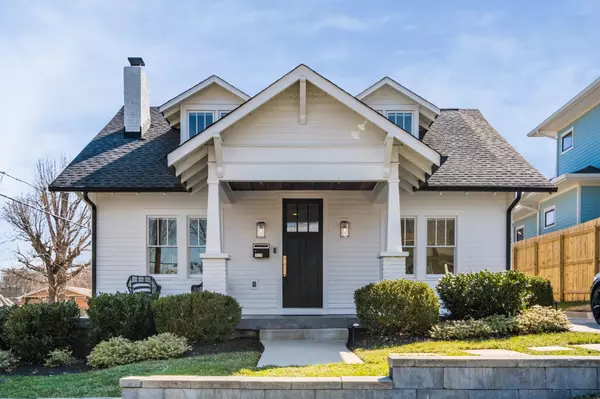$2,400,000
$2,300,000
4.3%For more information regarding the value of a property, please contact us for a free consultation.
901 Gilmore Ave Nashville, TN 37204
5 Beds
5 Baths
4,320 SqFt
Key Details
Sold Price $2,400,000
Property Type Single Family Home
Sub Type Single Family Residence
Listing Status Sold
Purchase Type For Sale
Square Footage 4,320 sqft
Price per Sqft $555
Subdivision Montrose Place/ 12 South
MLS Listing ID 2361560
Sold Date 04/22/22
Bedrooms 5
Full Baths 5
HOA Y/N No
Year Built 1930
Annual Tax Amount $10,083
Lot Size 7,405 Sqft
Acres 0.17
Lot Dimensions 51 X 160
Property Description
A truly stunning historic renovation, 901 Gilmore is perfectly perched on one of the best corners in 12 South. This beautifully appointed home is ideally located for effortless access to dining /shopping (12 South - 1 min), leisure (Sevier Park - 3 min) and work (DT Nash - 10 min) The 4 bedrooms, each with their own bath, set across two levels make up the nearly 3700sf main home. The primary bedroom has a spa like en suite complete with deep soaking tub, rainfall heads and steam shower. A screened in porch off the living, allows one to enjoy nature in modern comfort, and for the work from home type, there is a home office and upstairs bonus w/ built-ins. An alley access 680sf 1 bed, 1 bath Detached Apartment (Guest/Nanny/Office//Airbnb?) is set above an immaculate 2 car garage.
Location
State TN
County Davidson County
Rooms
Main Level Bedrooms 1
Interior
Interior Features Ceiling Fan(s), Smart Thermostat, Walk-In Closet(s), Wet Bar
Heating Central
Cooling Central Air
Flooring Finished Wood, Tile
Fireplaces Number 2
Fireplace Y
Appliance Dishwasher, Disposal, Dryer, Ice Maker, Refrigerator, Washer
Exterior
Exterior Feature Garage Door Opener, Carriage/Guest House, Smart Lock(s)
Garage Spaces 2.0
Waterfront false
View Y/N false
Roof Type Asphalt
Parking Type Alley Access, Driveway
Private Pool false
Building
Story 2
Sewer Public Sewer
Water Public
Structure Type Frame, Hardboard Siding
New Construction false
Schools
Elementary Schools Waverly-Belmont Elementary
Middle Schools John T. Moore Middle School
High Schools Hillsboro Comp High School
Others
Senior Community false
Read Less
Want to know what your home might be worth? Contact us for a FREE valuation!

Our team is ready to help you sell your home for the highest possible price ASAP

© 2024 Listings courtesy of RealTrac as distributed by MLS GRID. All Rights Reserved.






