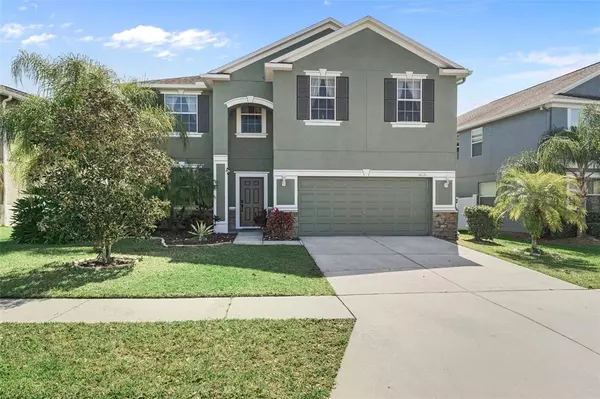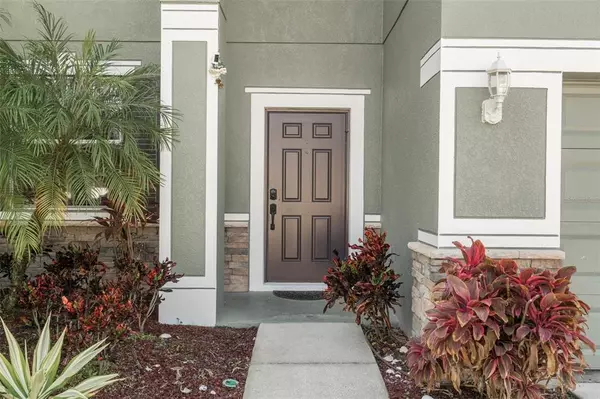$620,000
$595,000
4.2%For more information regarding the value of a property, please contact us for a free consultation.
Address not disclosed Land O Lakes, FL 34638
5 Beds
3 Baths
2,858 SqFt
Key Details
Sold Price $620,000
Property Type Single Family Home
Sub Type Single Family Residence
Listing Status Sold
Purchase Type For Sale
Square Footage 2,858 sqft
Price per Sqft $216
Subdivision Concord Station Phase 4 Unit C
MLS Listing ID A4526598
Sold Date 04/08/22
Bedrooms 5
Full Baths 2
Half Baths 1
Construction Status Inspections
HOA Fees $14/ann
HOA Y/N Yes
Year Built 2012
Annual Tax Amount $5,974
Lot Size 6,534 Sqft
Acres 0.15
Property Description
POOL and Jacuzzi home!!! Beautiful contemporary two-story 5 bedroom, 2.5 bath and 3 car tandem garage home located in Concord Station, Wellington Estates, Land O Lakes. As you enter the home you will be greeted by a welcoming, open and spacious architectural floor plan with dining room, kitchen, living room, flex room to be used as a home office or 6th bedroom and half bath. Kitchen with granite countertops wood cabinets, stainless appliances, generous sized pantry, breakfast bar and breakfast nook with sliders to your pool decking. The main living room is the focal point. Natural light and charm throughout. Travel upstairs to find the open 17x14.5 loft, a fabulous hangout spot for gaming, sports watching or homework with 5 bedrooms stemming off of this central gathering area. There you will find a large bathroom with soaker tub and shower combination. The bedrooms are spacious and have their own privacy. The oversized master bedroom with tray ceiling, sitting area, two large walk-in closets and gorgeous en-suite bathroom with dual vanity sinks, a contemporary footprint garden tub with separate walk-in shower, and washroom room. Laundry room with shelving and utility sink conveniently located near all bedrooms. After a hectic day open your pocket sliders to bring the outdoors in. Awaits you under your oversized paved lanai is a sparkling salt water pool and a private gas heated Jacuzzi spa for year-round entertaining. Vinyl privacy fence surrounds your backyard with a conservation view and no rear neighbors. Enjoy the spectacular Florida scenic views of birds and wildlife. Newly painted exterior. HVAC 2021. Sealed pavers 5yr warranty. Bluetooth thermostat, security camera. Full solar panels on roof which offers high efficiency to save you lots!!! And don’t worry, they are fully paid for. Magnificent Magnolia and Palm trees add a touch of character to the landscaping. Amenity rich Concord Station invites you to enjoy the Florida lifestyle in this family size home. Community amenities include clubhouse, resort size pool, tennis and basketball courts, playground, fitness center, events room with catering kitchen, ping pong tables, BBQ grills, and picnic area. Convenient access to Veterans Express Way, I-75, and Hwy 54 for a fast commute into Tampa. Highly ranked schools. Close to a host of restaurants, shopping, entertainment to include Tampa Premium Outlet Mall, St Joseph’s Hospital and Tampa International Airport.
Location
State FL
County Pasco
Community Concord Station Phase 4 Unit C
Zoning MPUD
Rooms
Other Rooms Bonus Room, Den/Library/Office, Family Room, Formal Dining Room Separate, Inside Utility, Loft
Interior
Interior Features Eat-in Kitchen, High Ceilings, Kitchen/Family Room Combo, Dormitorio Principal Arriba, Open Floorplan, Solid Surface Counters, Solid Wood Cabinets, Walk-In Closet(s)
Heating Central, Electric, Solar, Zoned
Cooling Central Air, Zoned
Flooring Carpet, Tile
Furnishings Unfurnished
Fireplace false
Appliance Dishwasher, Disposal, Electric Water Heater, Microwave, Range, Refrigerator
Laundry Laundry Room, Upper Level
Exterior
Exterior Feature Lighting, Rain Gutters, Sidewalk, Sliding Doors
Garage Driveway, Garage Door Opener, Ground Level
Garage Spaces 3.0
Fence Vinyl
Pool Gunite, Heated, In Ground, Pool Alarm, Salt Water, Screen Enclosure
Community Features Deed Restrictions, Fitness Center, Park, Playground, Pool, Tennis Courts
Utilities Available BB/HS Internet Available, Cable Available, Electricity Connected, Propane, Sewer Connected, Solar, Street Lights, Underground Utilities, Water Connected
Amenities Available Clubhouse, Fitness Center, Recreation Facilities
Waterfront false
Roof Type Shingle
Parking Type Driveway, Garage Door Opener, Ground Level
Attached Garage true
Garage true
Private Pool Yes
Building
Lot Description Conservation Area, Level, Sidewalk, Paved
Story 2
Entry Level Two
Foundation Crawlspace
Lot Size Range 0 to less than 1/4
Sewer Public Sewer
Water Public
Architectural Style Contemporary
Structure Type Block, Stucco
New Construction false
Construction Status Inspections
Schools
Elementary Schools Oakstead Elementary-Po
Middle Schools Charles S. Rushe Middle-Po
High Schools Sunlake High School-Po
Others
Pets Allowed Breed Restrictions, Number Limit
HOA Fee Include Escrow Reserves Fund, Insurance
Senior Community No
Ownership Fee Simple
Monthly Total Fees $14
Acceptable Financing Cash, Conventional, FHA, VA Loan
Listing Terms Cash, Conventional, FHA, VA Loan
Num of Pet 4
Special Listing Condition None
Read Less
Want to know what your home might be worth? Contact us for a FREE valuation!

Our team is ready to help you sell your home for the highest possible price ASAP

© 2024 My Florida Regional MLS DBA Stellar MLS. All Rights Reserved.
Bought with COLDWELL BANKER RESIDENTIAL






