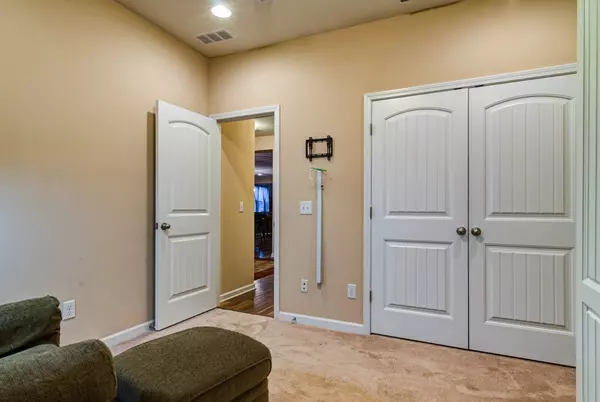$449,000
$449,900
0.2%For more information regarding the value of a property, please contact us for a free consultation.
1805 Stonewater Dr Hermitage, TN 37076
3 Beds
2 Baths
1,686 SqFt
Key Details
Sold Price $449,000
Property Type Single Family Home
Sub Type Single Family Residence
Listing Status Sold
Purchase Type For Sale
Square Footage 1,686 sqft
Price per Sqft $266
Subdivision Villages Of Riverwood
MLS Listing ID 2348022
Sold Date 03/18/22
Bedrooms 3
Full Baths 2
HOA Fees $84/mo
HOA Y/N Yes
Year Built 2016
Annual Tax Amount $2,452
Lot Size 6,534 Sqft
Acres 0.15
Lot Dimensions 53 X 120
Property Description
Prime proximity to Priest Lake/Nashville/i40/BNA! Single-level living at it's best! Premium fenced lot and open floorplan with Florida room! Home boasts hardwood in the common areas, upgraded lighting, granite, tile backsplash, 2 pantries, under-mount sink, tankless water heater, covered front porch w/ stained concrete and back covered patio, storm doors, additional attic storage, massive primary bedroom complimented w/ kick-out option at the time, side entry garage door, plumbed for a utility sink in garage, and so much more! Neighborhood amenities: HUGE pool, clubhouse, fitness center, AND walking trail located a stone's throw away! The home has been well maintained and cared for waiting for it's new owner! Buyer and buyers agent to verify all pertinent. info.
Location
State TN
County Davidson County
Rooms
Main Level Bedrooms 3
Interior
Heating Natural Gas
Cooling Central Air, Electric
Flooring Carpet, Finished Wood, Vinyl
Fireplace N
Exterior
Garage Spaces 2.0
Waterfront false
View Y/N false
Parking Type Attached - Front
Private Pool false
Building
Lot Description Level
Story 1
Sewer Public Sewer
Water Public
Structure Type Brick
New Construction false
Schools
Elementary Schools Tulip Grove Elementary
Middle Schools Dupont Tyler Middle School
High Schools Mcgavock Comp High School
Others
Senior Community false
Read Less
Want to know what your home might be worth? Contact us for a FREE valuation!

Our team is ready to help you sell your home for the highest possible price ASAP

© 2024 Listings courtesy of RealTrac as distributed by MLS GRID. All Rights Reserved.






