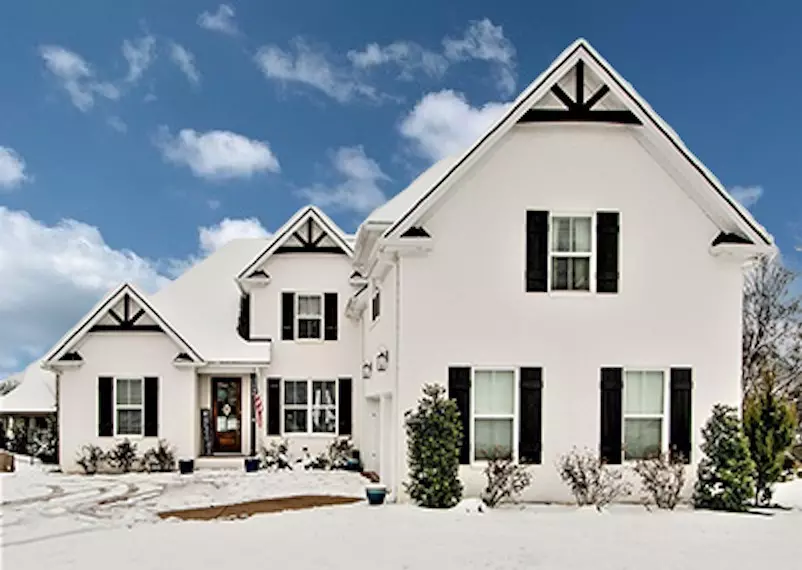$856,000
$849,900
0.7%For more information regarding the value of a property, please contact us for a free consultation.
1558 Bunbury Dr Thompsons Station, TN 37179
4 Beds
4 Baths
3,519 SqFt
Key Details
Sold Price $856,000
Property Type Single Family Home
Sub Type Single Family Residence
Listing Status Sold
Purchase Type For Sale
Square Footage 3,519 sqft
Price per Sqft $243
Subdivision Cherry Grove Add Ph7 Sec1
MLS Listing ID 2346417
Sold Date 02/28/22
Bedrooms 4
Full Baths 3
Half Baths 1
HOA Fees $50/mo
HOA Y/N Yes
Year Built 2019
Annual Tax Amount $2,392
Lot Size 10,890 Sqft
Acres 0.25
Lot Dimensions 85 X 125
Property Description
Immaculately Maintained Custom Built All White Brick Home in Cherry Grove Addition. This home is perfect for entertaining with the open concept kitchen and family room and large bonus room with wet bar. It features 4 bedrooms including the owner's suite and an en-suite guest bedroom downstairs. The gourmet kitchen has double ovens, a gas range and a huge walk in pantry. The primary bathroom has a free standing bathtub, tiled shower and large walk in closet. This home features a covered back porch, brand new hot tub and smart irrigation system. It truly has it all! *Dining room curtains, all bedroom curtains and curtains at the top of the stairs do not convey. Mini fridge in bonus room does not convey.
Location
State TN
County Williamson County
Rooms
Main Level Bedrooms 2
Interior
Interior Features Ceiling Fan(s), Extra Closets, Walk-In Closet(s), Wet Bar
Heating Dual, Electric, Natural Gas
Cooling Central Air, Electric
Flooring Carpet, Finished Wood, Tile
Fireplaces Number 1
Fireplace Y
Appliance Dishwasher, Disposal, Microwave
Exterior
Exterior Feature Smart Irrigation
Garage Spaces 3.0
Waterfront false
View Y/N false
Roof Type Asphalt
Parking Type Attached - Side
Private Pool false
Building
Story 2
Sewer Public Sewer
Water Public
Structure Type Brick
New Construction false
Schools
Elementary Schools Allendale Elementary School
Middle Schools Spring Station Middle School
High Schools Summit High School
Others
Senior Community false
Read Less
Want to know what your home might be worth? Contact us for a FREE valuation!

Our team is ready to help you sell your home for the highest possible price ASAP

© 2024 Listings courtesy of RealTrac as distributed by MLS GRID. All Rights Reserved.






