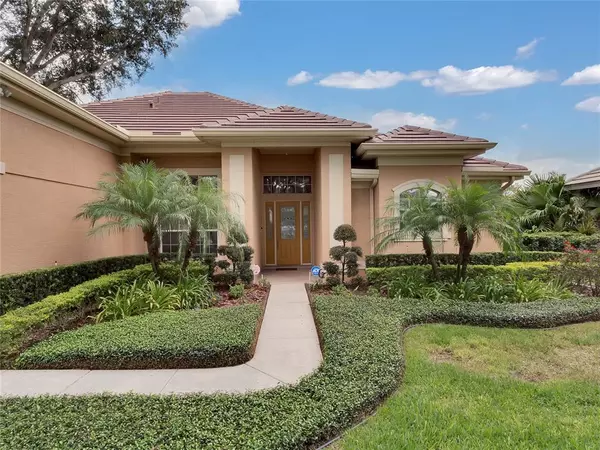$815,000
$849,000
4.0%For more information regarding the value of a property, please contact us for a free consultation.
790 BRIGHTWATER CIR Maitland, FL 32751
4 Beds
3 Baths
3,083 SqFt
Key Details
Sold Price $815,000
Property Type Single Family Home
Sub Type Single Family Residence
Listing Status Sold
Purchase Type For Sale
Square Footage 3,083 sqft
Price per Sqft $264
Subdivision Maitland Club Rep
MLS Listing ID O5989891
Sold Date 02/24/22
Bedrooms 4
Full Baths 3
Construction Status Financing
HOA Fees $225/mo
HOA Y/N Yes
Year Built 1995
Annual Tax Amount $7,983
Lot Size 0.290 Acres
Acres 0.29
Property Description
Ready for move in! This well-appointed Florida pool home located in the exclusive and beautiful gated community of Maitland Club in the city of Maitland. The property has a wonderful floor plan with everything downstairs except for the bonus room and it has a 3-car garage! Features an awesome pool with a summer kitchen overlooking a picture-perfect water-view! The floor plan features 4 bedrooms with a large 24x12 bonus room, formal dining room, formal living room, an open kitchen with the family room, dinette, study/desk nook, and is split bedrooms. The bonus room is the only room upstairs and has a closet. The master bedroom has sliders that open into the patio and a spacious master bathroom with double vanities, jets in the tub, shower, and his/her closets. The kitchen features granite countertops, a closet pantry, a cooktop, a water filtration system, and snack bar. The family room features sliding glass doors to the pool area, gas fireplace, and bright and open! Many great details throughout like recess lighting, planter shelves, ceiling fans and travertine floors throughout the first floor! Water filtration system installed in the home, irrigation system, roof is less than 3 years old and the home has been extremely well maintained! Don't wait and buy your new home this holiday. Can close quickly. **Please note that the pictures show the home furnished.
Location
State FL
County Orange
Community Maitland Club Rep
Zoning RS-2
Rooms
Other Rooms Bonus Room, Family Room, Formal Dining Room Separate, Formal Living Room Separate
Interior
Interior Features Built-in Features, Ceiling Fans(s), Eat-in Kitchen, High Ceilings, Kitchen/Family Room Combo, Master Bedroom Main Floor, Split Bedroom, Vaulted Ceiling(s), Walk-In Closet(s), Window Treatments
Heating Central
Cooling Central Air
Flooring Carpet, Travertine
Fireplaces Type Gas, Family Room
Furnishings Unfurnished
Fireplace true
Appliance Built-In Oven, Cooktop, Dishwasher, Disposal, Dryer, Exhaust Fan, Microwave, Refrigerator, Washer, Water Filtration System
Laundry Inside, Laundry Room
Exterior
Exterior Feature French Doors, Lighting, Outdoor Kitchen, Rain Gutters, Sidewalk, Sliding Doors
Parking Features Driveway, Garage Door Opener
Garage Spaces 3.0
Pool Child Safety Fence, Gunite, In Ground, Salt Water, Screen Enclosure
Community Features Deed Restrictions, Gated
Utilities Available Cable Available, Electricity Connected, Water Connected
Amenities Available Gated, Vehicle Restrictions
View Y/N 1
View Water
Roof Type Tile
Porch Covered
Attached Garage true
Garage true
Private Pool Yes
Building
Lot Description Sidewalk, Paved
Entry Level Two
Foundation Slab
Lot Size Range 1/4 to less than 1/2
Sewer Public Sewer
Water Public
Structure Type Block, Stucco, Wood Frame
New Construction false
Construction Status Financing
Schools
Elementary Schools Lake Sybelia Elem
Middle Schools Maitland Middle
High Schools Edgewater High
Others
Pets Allowed Yes
HOA Fee Include Guard - 24 Hour
Senior Community No
Ownership Fee Simple
Monthly Total Fees $225
Acceptable Financing Cash, Conventional
Membership Fee Required Required
Listing Terms Cash, Conventional
Special Listing Condition None
Read Less
Want to know what your home might be worth? Contact us for a FREE valuation!

Our team is ready to help you sell your home for the highest possible price ASAP

© 2025 My Florida Regional MLS DBA Stellar MLS. All Rights Reserved.
Bought with RE/MAX 200 REALTY





