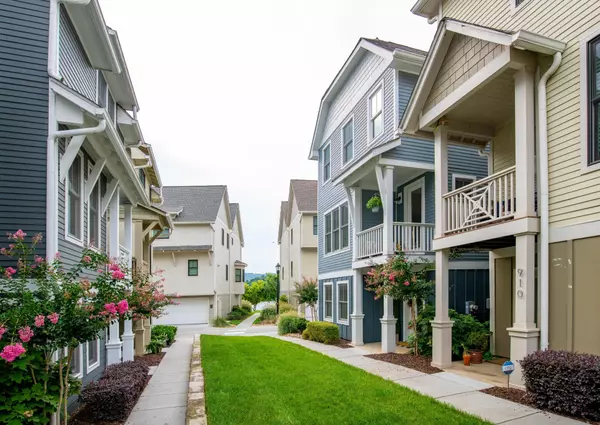$550,000
$534,900
2.8%For more information regarding the value of a property, please contact us for a free consultation.
914 Spinnaker Way Chattanooga, TN 37402
3 Beds
4 Baths
2,205 SqFt
Key Details
Sold Price $550,000
Property Type Condo
Sub Type Other Condo
Listing Status Sold
Purchase Type For Sale
Square Footage 2,205 sqft
Price per Sqft $249
Subdivision Cameron Harbor
MLS Listing ID 2358434
Sold Date 09/02/21
Bedrooms 3
Full Baths 3
Half Baths 1
HOA Fees $67/mo
HOA Y/N Yes
Year Built 2016
Annual Tax Amount $4,099
Lot Size 10.400 Acres
Acres 10.4
Lot Dimensions 895MX415M
Property Description
Welcome to Cameron Harbor! A community conveniently located on the Tennessee River in Downtown Chattanooga. WALK. BIKE. RUN. KAYAK. BOATING. You can do it all right here! Not to mention dining and shopping are only minutes away! The home has 3 levels and includes 3 bedrooms, each with it's own full bathroom and a powder room on main floor which is a great open concept for entertaining. This layout is perfect for extended family visits or just everyday life with room to entertain. Luxurious finishes with tiled showers, kitchen backsplash and granite countertops. The home is furnished with premium stainless steel appliances (microwave, wall oven, gas cooktop, range hood, dishwasher). Beautiful hardwoods and fresh paint throughout the ENTIRE home. Come see this gorgeous home before it's gone Cameron Harbor community offers access to the pool, exercise room, and clubhouse.
Location
State TN
County Hamilton County
Rooms
Main Level Bedrooms 1
Interior
Interior Features High Ceilings, Open Floorplan, Walk-In Closet(s)
Heating Central, Electric
Cooling Central Air, Electric
Flooring Finished Wood, Tile
Fireplace N
Appliance Refrigerator, Microwave, Disposal, Dishwasher
Exterior
Exterior Feature Garage Door Opener, Irrigation System
Garage Spaces 2.0
Utilities Available Electricity Available, Water Available
Waterfront true
View Y/N true
View Water
Roof Type Other
Parking Type Attached
Private Pool false
Building
Lot Description Level, Other, Corner Lot
Story 3
Water Public
Structure Type Fiber Cement
New Construction false
Schools
Middle Schools Orchard Knob Middle School
High Schools Howard School Of Academics Technology
Others
Senior Community false
Read Less
Want to know what your home might be worth? Contact us for a FREE valuation!

Our team is ready to help you sell your home for the highest possible price ASAP

© 2024 Listings courtesy of RealTrac as distributed by MLS GRID. All Rights Reserved.






