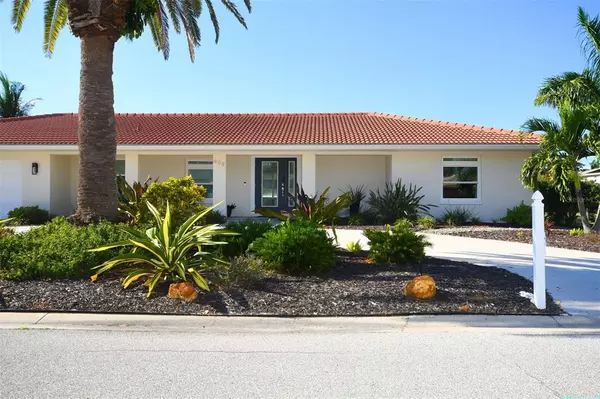$2,350,000
$2,499,000
6.0%For more information regarding the value of a property, please contact us for a free consultation.
609 HALYARD LN Longboat Key, FL 34228
3 Beds
3 Baths
2,039 SqFt
Key Details
Sold Price $2,350,000
Property Type Single Family Home
Sub Type Single Family Residence
Listing Status Sold
Purchase Type For Sale
Square Footage 2,039 sqft
Price per Sqft $1,152
Subdivision Country Club Shores
MLS Listing ID A4515243
Sold Date 01/31/22
Bedrooms 3
Full Baths 2
Half Baths 1
Construction Status Other Contract Contingencies
HOA Fees $20/ann
HOA Y/N Yes
Originating Board Stellar MLS
Year Built 1977
Annual Tax Amount $9,707
Lot Size 10,018 Sqft
Acres 0.23
Lot Dimensions 100x100
Property Description
The allure of waterfront elegance is showcased in this custom designed home in Country Club Shores. Nothing was left undone when the remodel was completed in 2017. Bright and open floor plan with beautiful porcelain tile floors, wood trimmed ceilings, a gourmet kitchen with quartzite (solid stone) counters, gas cooktop, wall ovens, quality fixtures & strategic lighting. The spa-like Owner's Suite looks out over the pool & lanai, across the deep-water canal & into Sarasota Bay. The En-Suite Bath offers dual vanities with Carerra marble, an exquisite tiled walk-in shower & a deep soaking tub. Entertaining is effortless in the expansive screened lanai with beautiful pavers, solar-heated saltwater pool & spa, convenient pool bath. Furry family members have their own little respite with a fenced, Astroturf relief area tucked in beside the lanai.
A path takes you down to the maintenance-free dock and floating launch for kayaks & paddle boards. There are no bridges to impede your access to Sarasota Bay, just 6 houses down the canal. Deeded beach access across Gulf of Mexico Drive takes you to the sugary white sand of Longboat Key Beach. The garage has overhead racks with room for storage & includes a charger for electric vehicles. Homes as fine as this one rarely become available, and this one is available for immediate occupancy.
Location
State FL
County Sarasota
Community Country Club Shores
Zoning R4SF
Interior
Interior Features Ceiling Fans(s), Eat-in Kitchen, Kitchen/Family Room Combo, Open Floorplan, Stone Counters, Walk-In Closet(s), Window Treatments
Heating Electric
Cooling Central Air
Flooring Tile
Fireplaces Type Gas, Family Room
Furnishings Unfurnished
Fireplace true
Appliance Built-In Oven, Convection Oven, Cooktop, Dishwasher, Disposal, Dryer, Exhaust Fan, Gas Water Heater, Microwave, Refrigerator, Washer
Laundry Laundry Room
Exterior
Exterior Feature Outdoor Shower, Sliding Doors
Parking Features Circular Driveway, Electric Vehicle Charging Station(s), Garage Door Opener, Off Street
Garage Spaces 2.0
Pool Child Safety Fence, Heated, In Ground, Salt Water, Solar Heat, Tile
Community Features Deed Restrictions, Water Access
Utilities Available Public
Waterfront Description Canal - Saltwater
View Y/N 1
Water Access 1
Water Access Desc Beach - Access Deeded,Canal - Saltwater
View Water
Roof Type Tile
Porch Covered, Screened
Attached Garage true
Garage true
Private Pool Yes
Building
Lot Description Level, Paved
Story 1
Entry Level One
Foundation Slab
Lot Size Range 0 to less than 1/4
Sewer Public Sewer
Water Public
Architectural Style Florida
Structure Type Block, Stucco
New Construction false
Construction Status Other Contract Contingencies
Schools
Elementary Schools Southside Elementary
Middle Schools Booker Middle
High Schools Booker High
Others
Pets Allowed Yes
Senior Community No
Ownership Fee Simple
Monthly Total Fees $20
Acceptable Financing Cash, Conventional, FHA, VA Loan
Membership Fee Required Required
Listing Terms Cash, Conventional, FHA, VA Loan
Special Listing Condition None
Read Less
Want to know what your home might be worth? Contact us for a FREE valuation!

Our team is ready to help you sell your home for the highest possible price ASAP

© 2024 My Florida Regional MLS DBA Stellar MLS. All Rights Reserved.
Bought with MICHAEL SAUNDERS & COMPANY





