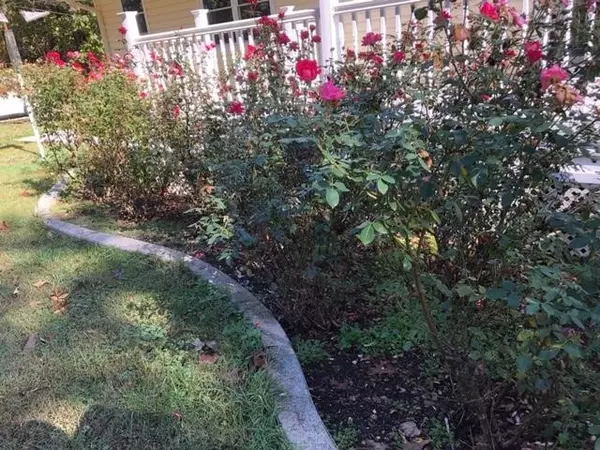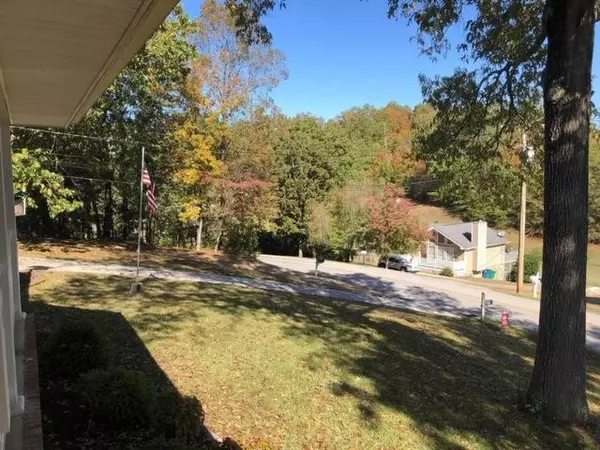$213,900
$213,900
For more information regarding the value of a property, please contact us for a free consultation.
7120 Mcdaniel Road Harrison, TN 37341
3 Beds
2 Baths
1,934 SqFt
Key Details
Sold Price $213,900
Property Type Single Family Home
Sub Type Single Family Residence
Listing Status Sold
Purchase Type For Sale
Square Footage 1,934 sqft
Price per Sqft $110
MLS Listing ID 2351316
Sold Date 01/31/20
Bedrooms 3
Full Baths 2
HOA Y/N No
Year Built 1988
Annual Tax Amount $1,112
Lot Size 1.020 Acres
Acres 1.02
Lot Dimensions 124X382.5
Property Description
Immaculate one story with hardwood floors and wood burning fireplace. Large covered front porch and oversized rear deck. There is a 24 x 30 detached workshop with single garage door and half bath. The detached workshop has a wood stove and vent fans as well as power supply in the floors. The large space allows for storage and several hobbies. There are granite counters, marble bathroom floors, solid wood doors, steel roof with 50 year warranty, buck wood stove, composite deck, Windows by Hullco -triple glazed low e. Irrigation drip system two plants in front of house and roses in back. The home offers open space, upgraded windows and first class maintenance. So convenient to the lake and parks.
Location
State TN
County Hamilton County
Rooms
Main Level Bedrooms 3
Interior
Interior Features Walk-In Closet(s), Primary Bedroom Main Floor
Heating Central, Electric, Stove
Cooling Central Air, Electric
Flooring Finished Wood
Fireplaces Number 1
Fireplace Y
Appliance Dishwasher
Exterior
Exterior Feature Garage Door Opener
Garage Spaces 2.0
Utilities Available Electricity Available, Water Available
Waterfront false
View Y/N false
Roof Type Metal
Parking Type Attached
Private Pool false
Building
Lot Description Other
Story 1
Sewer Septic Tank
Water Public
Structure Type Vinyl Siding,Brick
New Construction false
Schools
Elementary Schools Snow Hill Elementary School
Middle Schools Brown Middle School
High Schools Central High School
Others
Senior Community false
Read Less
Want to know what your home might be worth? Contact us for a FREE valuation!

Our team is ready to help you sell your home for the highest possible price ASAP

© 2024 Listings courtesy of RealTrac as distributed by MLS GRID. All Rights Reserved.






