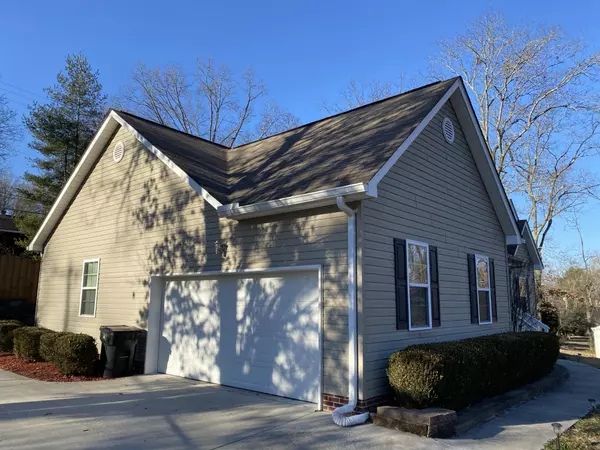$231,000
$229,900
0.5%For more information regarding the value of a property, please contact us for a free consultation.
6531 Harrison Pike #1 Chattanooga, TN 37416
3 Beds
2 Baths
1,448 SqFt
Key Details
Sold Price $231,000
Property Type Single Family Home
Sub Type Single Family Residence
Listing Status Sold
Purchase Type For Sale
Square Footage 1,448 sqft
Price per Sqft $159
Subdivision Lake Shore Ests
MLS Listing ID 2342522
Sold Date 03/23/21
Bedrooms 3
Full Baths 2
HOA Y/N No
Year Built 2007
Annual Tax Amount $1,094
Lot Size 0.410 Acres
Acres 0.41
Lot Dimensions 102X174
Property Description
This well-maintained one level home is located just west of Hwy 58 in a convenient, quiet neighborhood. You'll love the freshly painted rooms, brand new carpeting in all 3 bedrooms, hardwood floors, stainless steel appliances, great cabinet space, gas fireplace, attached 2 car garage with storage, laundry room, and spacious master bedroom w/bath. Enjoy your morning coffee on the rocking chair front porch overlooking the large yard. Kids & pets can safely play in the back yard with the new privacy fence. Great neighbors are nearby! Evening relaxation awaits during 3 seasons on the screened deck, with 2 ceiling fans and adjacent hot tub. Only 2 minutes to Eagle Bluff, less than 5 minutes to fishing/lake activities at Harrison Bay, 10 minutes to VW/Amazon/I-75. OPEN HOUSE THURSDAY 2/25 12-4.
Location
State TN
County Hamilton County
Interior
Interior Features Open Floorplan, Primary Bedroom Main Floor
Heating Central, Natural Gas
Cooling Central Air
Flooring Carpet, Finished Wood
Fireplaces Number 1
Fireplace Y
Appliance Refrigerator, Microwave, Disposal, Dishwasher
Exterior
Exterior Feature Garage Door Opener
Garage Spaces 2.0
Utilities Available Water Available
Waterfront false
View Y/N false
Roof Type Other
Parking Type Attached
Private Pool false
Building
Lot Description Level, Other
Story 1
Water Public
Structure Type Other
New Construction false
Schools
Elementary Schools Harrison Elementary School
Middle Schools Brown Middle School
High Schools Central High School
Others
Senior Community false
Read Less
Want to know what your home might be worth? Contact us for a FREE valuation!

Our team is ready to help you sell your home for the highest possible price ASAP

© 2024 Listings courtesy of RealTrac as distributed by MLS GRID. All Rights Reserved.






