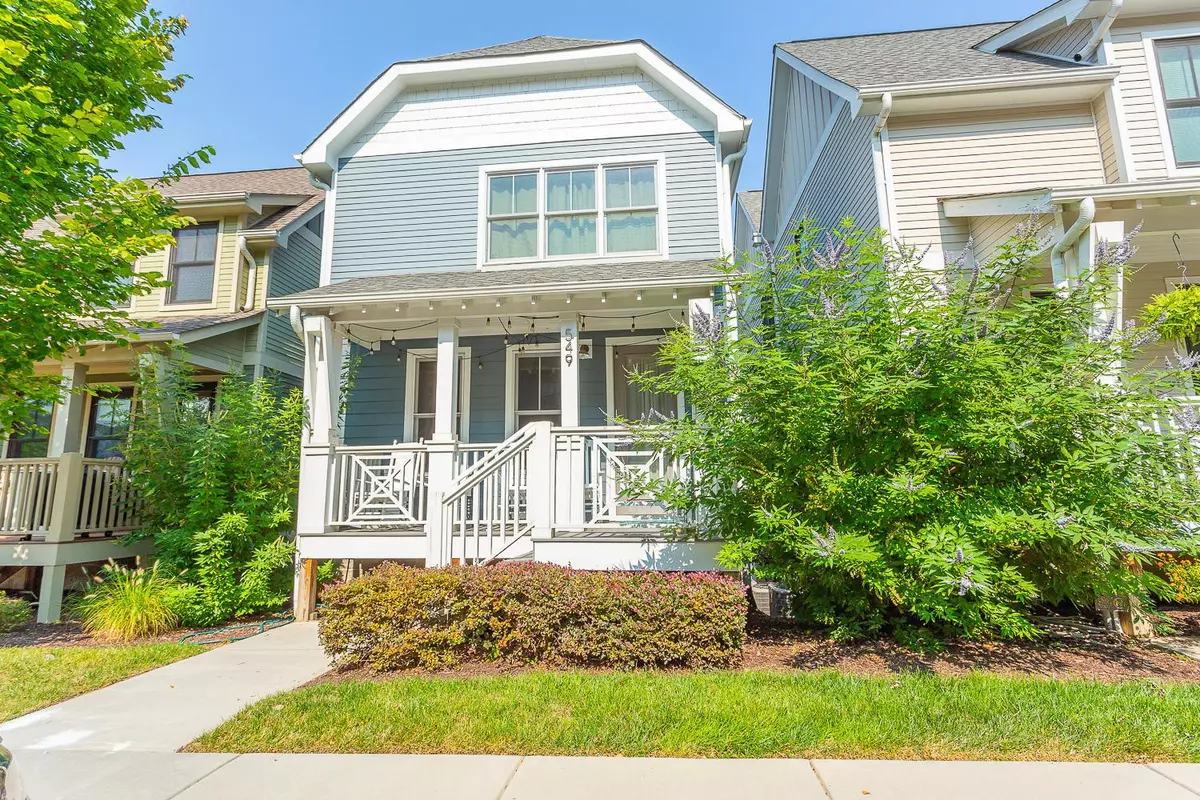$457,500
$465,000
1.6%For more information regarding the value of a property, please contact us for a free consultation.
549 Mariner Way Chattanooga, TN 37402
3 Beds
4 Baths
2,200 SqFt
Key Details
Sold Price $457,500
Property Type Condo
Sub Type Other Condo
Listing Status Sold
Purchase Type For Sale
Square Footage 2,200 sqft
Price per Sqft $207
Subdivision Cameron Harbor
MLS Listing ID 2341554
Sold Date 02/26/21
Bedrooms 3
Full Baths 3
Half Baths 1
HOA Fees $67/mo
HOA Y/N Yes
Year Built 2015
Annual Tax Amount $4,170
Lot Size 10.400 Acres
Acres 10.4
Lot Dimensions 895MX415M
Property Description
Tucked into the desirable waterfront community of Cameron Harbor, this town home has much to offer. This 3 BR/3.5 BA home is located steps away from the Riverwalk, wonderful waterfront dining, and walk-able to Downtown. The charming front porch entry brings you to the main level consisting of an open concept living, dining and kitchen. Downstairs you will find a bonus room with a full bath (perfect for an office or an additional bedroom space) and an attached 2 car garage. The upper level consists of the master bedroom with en suite bath and an additional 2 bedrooms with a shared bath. The monthly HOA fee covers all lawn maintenance and affords use of the community swimming pool and fitness center. This home awaits the discerning buyer searching for the perfect mix of space, amenities and a convenient community location. Information is deemed reliable but not guaranteed. Buyer to verify any and all information they deem important.
Location
State TN
County Hamilton County
Interior
Interior Features High Ceilings, Open Floorplan, Walk-In Closet(s)
Heating Central, Electric
Cooling Central Air, Electric
Flooring Carpet, Finished Wood, Tile
Fireplace N
Appliance Washer, Refrigerator, Microwave, Dryer, Disposal, Dishwasher
Exterior
Exterior Feature Garage Door Opener, Irrigation System
Garage Spaces 2.0
Utilities Available Electricity Available, Water Available
Waterfront false
View Y/N false
Roof Type Other
Parking Type Attached
Private Pool false
Building
Lot Description Level, Other
Story 3
Water Public
Structure Type Fiber Cement
New Construction false
Schools
Middle Schools Orchard Knob Middle School
High Schools Howard School Of Academics Technology
Others
Senior Community false
Read Less
Want to know what your home might be worth? Contact us for a FREE valuation!

Our team is ready to help you sell your home for the highest possible price ASAP

© 2024 Listings courtesy of RealTrac as distributed by MLS GRID. All Rights Reserved.






