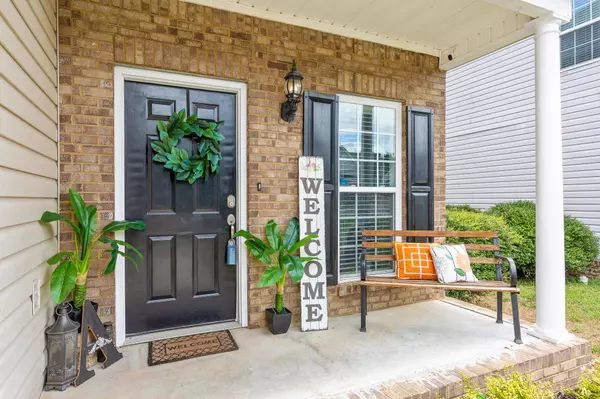$200,000
$197,000
1.5%For more information regarding the value of a property, please contact us for a free consultation.
7128 Blossom Circle Chattanooga, TN 37421
3 Beds
3 Baths
1,589 SqFt
Key Details
Sold Price $200,000
Property Type Single Family Home
Sub Type Single Family Residence
Listing Status Sold
Purchase Type For Sale
Square Footage 1,589 sqft
Price per Sqft $125
Subdivision Dogwood Village
MLS Listing ID 2341094
Sold Date 08/27/20
Bedrooms 3
Full Baths 2
Half Baths 1
HOA Y/N No
Year Built 2005
Annual Tax Amount $1,717
Lot Size 5,662 Sqft
Acres 0.13
Lot Dimensions 44.99X109.77
Property Description
Location is everything when it comes to this updated, adorable home just 5 minutes from Hamilton Place and even less to the interstate. Enter inside and view the new flooring downstairs and fresh paint all around the open floor plan. The stylish, neutral color palette allows for tons of personalization to make it your own. Upstairs is the roomy owner's suite with gorgeous tray ceilings, a walk-in closet, and lavish en suite bath. Two guest bedrooms and a guest bath are just down the hall. Outside is a deck for those weekend barbeques and a fenced backyard to spread out. The two-car garage provides extra storage space for all your needs. Schedule your showing asap, because this fantastic home will go quickly!
Location
State TN
County Hamilton County
Interior
Interior Features Walk-In Closet(s)
Heating Central, Electric
Cooling Central Air, Electric
Flooring Carpet, Finished Wood
Fireplaces Number 1
Fireplace Y
Appliance Refrigerator, Microwave, Disposal, Dishwasher
Exterior
Exterior Feature Garage Door Opener
Garage Spaces 2.0
Utilities Available Electricity Available, Water Available
View Y/N false
Roof Type Other
Private Pool false
Building
Lot Description Level, Other
Story 2
Water Public
Structure Type Brick,Other
New Construction false
Schools
Elementary Schools Bess T Shepherd Elementary School
Middle Schools Tyner Middle Academy
High Schools Tyner Academy
Others
Senior Community false
Read Less
Want to know what your home might be worth? Contact us for a FREE valuation!

Our team is ready to help you sell your home for the highest possible price ASAP

© 2025 Listings courtesy of RealTrac as distributed by MLS GRID. All Rights Reserved.





