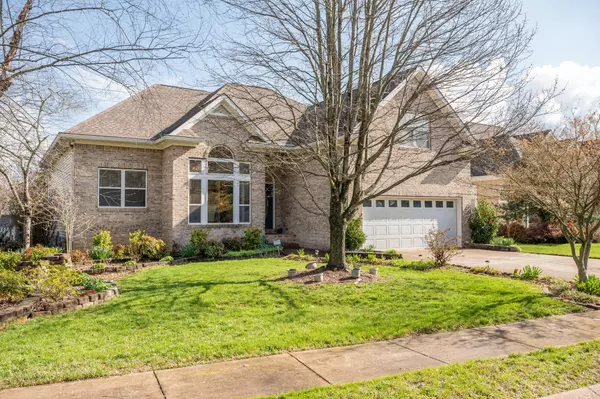$299,000
$299,000
For more information regarding the value of a property, please contact us for a free consultation.
6811 Chiswick Drive Chattanooga, TN 37421
3 Beds
3 Baths
2,288 SqFt
Key Details
Sold Price $299,000
Property Type Single Family Home
Sub Type Single Family Residence
Listing Status Sold
Purchase Type For Sale
Square Footage 2,288 sqft
Price per Sqft $130
Subdivision Chiswick
MLS Listing ID 2340064
Sold Date 04/30/20
Bedrooms 3
Full Baths 3
HOA Y/N No
Year Built 1999
Annual Tax Amount $3,164
Lot Size 0.270 Acres
Acres 0.27
Lot Dimensions 92.10X122.85
Property Description
This beautiful 3 bedroom and 3 bath home is located just minutes from the Interstate and Hamilton Place Mall. Your new home is located in a culdesac neighborhood so traffic is a minimum. You will love the brick and the large bay window at the front of the home. The yard has been beautifully landscaped with plants that are easy to maintain. The private fenced in back yard has a cathedral ceiling going over the deck and a well built pergola that is great for entertaining and dining outside. Once you enter the home you will love the beautiful wood flooring flowing throughout. The floor plan for the kitchen, living room, and kitchen is open and great for entertaining as well. The kitchen counter tops are all granite along with the vanities throughout the home. The kitchen has plenty of counter and cabinet space which makes meal prep a breeze. There is a built in desk in the kitchen which is great for work. The living room has all bamboo flooring and a large built in entertainment center. The fireplace is great for those cozy evenings. There are french doors leading outside to your private back yard oasis. You will love the fact that the master bedroom is on the main level and located away from the two additional guest bedrooms also on the main level. The master bedroom is large and spacious with plenty of room for the bedroom suite of your choice. You will love the large tiled walk in shower and the gorgeous garden tub. There is a huge walk in closet in the master bedroom as well. The very large laundry room on the main floor is a pleasant surprise. There is plenty of cabinet space, granite countertops, and extra fridge in the laundry room. In addition there is also another desk in the laundry for privacy along with an additional sink for cleaning. The upstairs has a large bonus room that could also be used as a 4th bedroom. There is a walk in closet and a full bathroom upstairs as well. The walk in attic has plenty of room for storage.
Location
State TN
County Hamilton County
Interior
Interior Features Walk-In Closet(s), Primary Bedroom Main Floor
Heating Central, Electric
Cooling Central Air, Electric
Fireplaces Number 1
Fireplace Y
Appliance Dishwasher
Exterior
Exterior Feature Garage Door Opener
Garage Spaces 2.0
Utilities Available Electricity Available
View Y/N false
Roof Type Asphalt
Private Pool false
Building
Lot Description Level, Cul-De-Sac
Story 2
Structure Type Vinyl Siding,Other,Brick
New Construction false
Schools
Elementary Schools Bess T Shepherd Elementary School
Middle Schools Tyner Middle Academy
High Schools Tyner Academy
Others
Senior Community false
Read Less
Want to know what your home might be worth? Contact us for a FREE valuation!

Our team is ready to help you sell your home for the highest possible price ASAP

© 2024 Listings courtesy of RealTrac as distributed by MLS GRID. All Rights Reserved.






