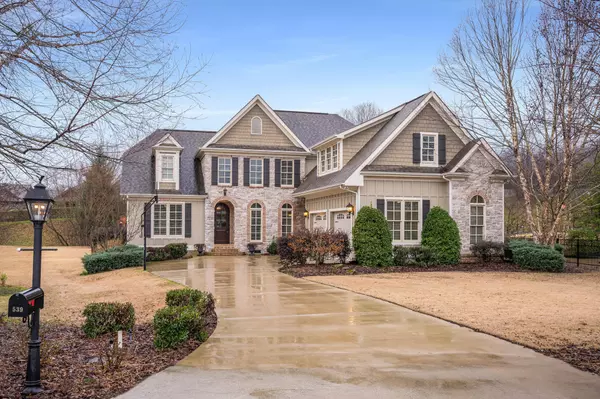$540,400
$569,900
5.2%For more information regarding the value of a property, please contact us for a free consultation.
539 Osprey Way Chattanooga, TN 37419
4 Beds
4 Baths
3,300 SqFt
Key Details
Sold Price $540,400
Property Type Single Family Home
Sub Type Single Family Residence
Listing Status Sold
Purchase Type For Sale
Square Footage 3,300 sqft
Price per Sqft $163
Subdivision Black Creek Chattanooga
MLS Listing ID 2331842
Sold Date 04/24/20
Bedrooms 4
Full Baths 3
Half Baths 1
HOA Fees $70/mo
HOA Y/N Yes
Year Built 2009
Annual Tax Amount $6,391
Lot Size 0.410 Acres
Acres 0.41
Lot Dimensions 60.88 X 207.82
Property Description
***MOTIVATED Seller*** hated to leave this gorgeous home, but new job forced move! Makes this a huge value opportunity for you to get into Black Creek Mountain and have the lifestyle, convenience, amenities, and comforts of home, at 539 Osprey Way. Just steps from the Clubhouse, fitness center, Pro Shop, Pool, Tennis, restaurant, and right off Hole 9, all surrounded by the River Gorge Mountains This casual and comfortable open floor plan, has plenty of room to entertain, or to grow family, with versatile rooms and spaces throughout. From the mud room off the Friends' Porch, to the chef's delight Kitchen with Keeping Room, Master plus Second Bedroom with its own bath on main level, large bonus up, and huge covered porch, this one will check all the boxes on your list. Gracious rooms, soaring ceilings, soothing neutrals, updated fixtures, arched doorways, walls of windows soothe your soul as well.
Location
State TN
County Hamilton County
Rooms
Main Level Bedrooms 2
Interior
Interior Features Entry Foyer, High Ceilings, Open Floorplan, Walk-In Closet(s), Primary Bedroom Main Floor
Heating Central, Electric, Natural Gas
Cooling Electric
Flooring Carpet, Finished Wood, Tile
Fireplaces Number 2
Fireplace Y
Appliance Disposal, Dishwasher
Exterior
Exterior Feature Garage Door Opener, Irrigation System
Garage Spaces 2.0
Utilities Available Electricity Available, Water Available
Waterfront false
View Y/N true
View Mountain(s)
Roof Type Other
Parking Type Attached
Private Pool false
Building
Lot Description Level, Cul-De-Sac, Other
Story 1.5
Water Public
Structure Type Fiber Cement,Stone,Brick,Other
New Construction false
Schools
Elementary Schools Lookout Valley Elementary School
Middle Schools Lookout Valley Middle / High School
High Schools Lookout Valley Middle / High School
Others
Senior Community false
Read Less
Want to know what your home might be worth? Contact us for a FREE valuation!

Our team is ready to help you sell your home for the highest possible price ASAP

© 2024 Listings courtesy of RealTrac as distributed by MLS GRID. All Rights Reserved.






