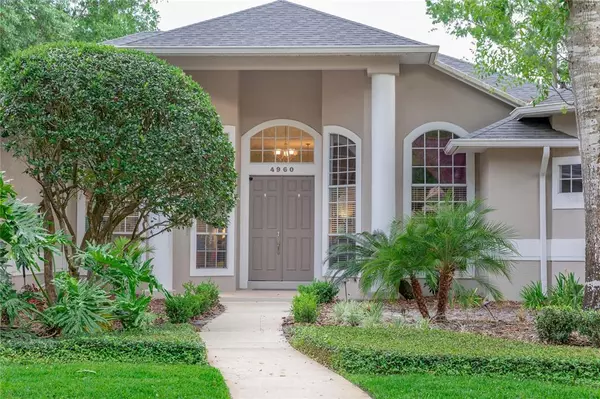$620,000
$625,000
0.8%For more information regarding the value of a property, please contact us for a free consultation.
4960 SHORELINE CIR Sanford, FL 32771
4 Beds
3 Baths
2,773 SqFt
Key Details
Sold Price $620,000
Property Type Single Family Home
Sub Type Single Family Residence
Listing Status Sold
Purchase Type For Sale
Square Footage 2,773 sqft
Price per Sqft $223
Subdivision Lake Forest Sec Two A
MLS Listing ID O5985864
Sold Date 01/04/22
Bedrooms 4
Full Baths 3
Construction Status Appraisal,Inspections
HOA Fees $204/ann
HOA Y/N Yes
Year Built 1994
Annual Tax Amount $6,322
Lot Size 0.390 Acres
Acres 0.39
Property Description
LOCATION AND LIFESTYLE- Welcome to the Award winning Lake Forest Community! Beautiful custom pool home with a split floor plan.
4 bedrooms, 3 full baths. 3 car garage and tile floors throughout. Kitchen features granite counters, attractive accent glass door cabinets, tile backsplash, pantry and breakfast bar. Formal living, dining and a large master suite with spacious master bath, walk in closets. Large Laundry room with plenty cabinets and a utility sink. Large family room perfect for entertaining and enjoy lighting a fire in your beautiful fireplace. Enclosed screen pool with new solar panel heaters and new pool pump both in 2021. 3 car side entry garage has plenty of storage including cabinets. Newer Roof. Professionally landscaped, tiled lanai. Enjoy views of the lake from most rooms in the house including master bedroom, living room, family room and kitchen. Award winning Lake Forest offers a 24-hr guarded & gated entry & resort-style amenities: 10,000 sq ft clubhouse w/fitness room, Jr. Olympic-sized swimming pool & heated spa, playground, a 55-acre private spring-fed lake, a fishing pier, 6 lighted tennis courts & a sports court. Lake Forest is close to I-4, 417 & all that Central Florida has to offer!
Location
State FL
County Seminole
Community Lake Forest Sec Two A
Zoning PUD
Interior
Interior Features Attic Fan, Ceiling Fans(s), Eat-in Kitchen, High Ceilings, Kitchen/Family Room Combo, Skylight(s), Solid Surface Counters, Split Bedroom, Walk-In Closet(s)
Heating Central
Cooling Central Air
Flooring Carpet, Tile
Fireplace true
Appliance Dishwasher, Disposal, Range, Refrigerator
Exterior
Exterior Feature Irrigation System, Rain Gutters, Sliding Doors
Garage Spaces 3.0
Community Features Deed Restrictions, Playground, Pool, Sidewalks, Tennis Courts
Utilities Available Cable Connected, Electricity Connected
Amenities Available Clubhouse
Waterfront false
Roof Type Shingle
Attached Garage true
Garage true
Private Pool Yes
Building
Entry Level One
Foundation Slab
Lot Size Range 1/4 to less than 1/2
Sewer Public Sewer
Water Public
Structure Type Block,Concrete,Stucco
New Construction false
Construction Status Appraisal,Inspections
Others
Pets Allowed Breed Restrictions, Number Limit, Size Limit, Yes
HOA Fee Include Guard - 24 Hour,Pool,Management,Private Road
Senior Community No
Pet Size Small (16-35 Lbs.)
Ownership Fee Simple
Monthly Total Fees $204
Acceptable Financing Cash, Conventional
Membership Fee Required Required
Listing Terms Cash, Conventional
Num of Pet 1
Special Listing Condition None
Read Less
Want to know what your home might be worth? Contact us for a FREE valuation!

Our team is ready to help you sell your home for the highest possible price ASAP

© 2024 My Florida Regional MLS DBA Stellar MLS. All Rights Reserved.
Bought with FOLIO REALTY LLC






