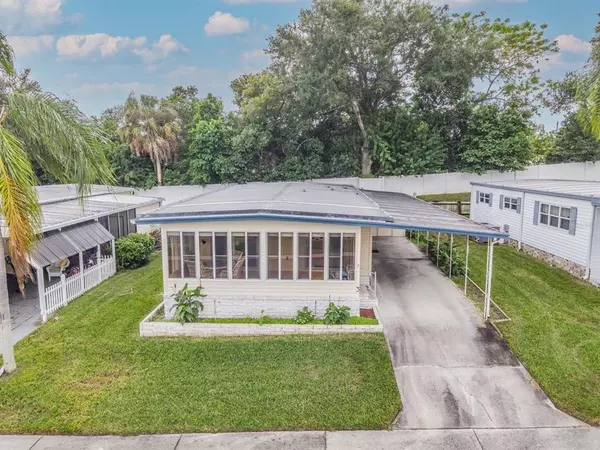$95,000
$90,000
5.6%For more information regarding the value of a property, please contact us for a free consultation.
39820 US HIGHWAY 19 N #3 Tarpon Springs, FL 34689
2 Beds
2 Baths
960 SqFt
Key Details
Sold Price $95,000
Property Type Other Types
Sub Type Mobile Home
Listing Status Sold
Purchase Type For Sale
Square Footage 960 sqft
Price per Sqft $98
Subdivision Stonehedge On The Hill M/H Park Co-Op Unrec
MLS Listing ID T3342276
Sold Date 12/21/21
Bedrooms 2
Full Baths 2
Construction Status Inspections
HOA Fees $265/mo
HOA Y/N Yes
Year Built 1973
Annual Tax Amount $141
Lot Size 38.660 Acres
Acres 38.66
Property Description
Come live the Florida Lifestyle....Active 55+ Community of STONEHEDGE on the Hill in Tarpon Springs. This home features 2 Bedrooms, 2 Baths, Kitchen, Dining Room, Living Room, Florida Room, Interior Laundry, Storage Shed and Covered Parking. Step inside to the Kitchen from the Carport, off to the left is the Dining Room featuring Built-in Corner Cabinets and Sliders leading out to the Florida Room. The spacious Living Room also has sliders leading out to the Florida Room. The Master Bedroom at the rear of the home features a spacious Master Bath with step-in shower and closet stackable Washer/Dryer. The secondary bedroom and hall bath complete the interior. Outside you have a 8x7 ft Shed and Covered Carport for parking. Lot 3 does allow pets and is located just down the street from the Community Complex featuring a Sparkling Heated Swimming Pool, Club House, Game Room, Shuffle Board and Loads of Planned Activities. Downtown Tarpon Springs, Dunedin, Clearwater and some of FLORIDA'S BEST BEACHES are just a short drive away! IT'S NOT JUST A HOME...BUT A LIFESTYLE!!!
Location
State FL
County Pinellas
Community Stonehedge On The Hill M/H Park Co-Op Unrec
Direction N
Rooms
Other Rooms Family Room, Florida Room
Interior
Interior Features Ceiling Fans(s)
Heating Central
Cooling Central Air
Flooring Carpet, Laminate
Fireplace false
Appliance Dryer, Microwave, Range, Refrigerator, Washer
Laundry Inside
Exterior
Exterior Feature Sidewalk, Storage
Garage Driveway
Community Features Deed Restrictions, Golf Carts OK, Pool, Sidewalks
Utilities Available Electricity Available
Amenities Available Clubhouse
Waterfront false
Roof Type Metal
Parking Type Driveway
Garage false
Private Pool No
Building
Story 1
Entry Level One
Foundation Slab
Lot Size Range 20 to less than 50
Sewer Public Sewer
Water Public
Structure Type Metal Frame
New Construction false
Construction Status Inspections
Others
Pets Allowed Size Limit, Yes
HOA Fee Include Common Area Taxes,Pool,Management
Senior Community Yes
Pet Size Small (16-35 Lbs.)
Ownership Co-op
Monthly Total Fees $265
Acceptable Financing Cash
Membership Fee Required Optional
Listing Terms Cash
Num of Pet 1
Special Listing Condition None
Read Less
Want to know what your home might be worth? Contact us for a FREE valuation!

Our team is ready to help you sell your home for the highest possible price ASAP

© 2024 My Florida Regional MLS DBA Stellar MLS. All Rights Reserved.
Bought with CENTURY 21 JIM WHITE & ASSOC






