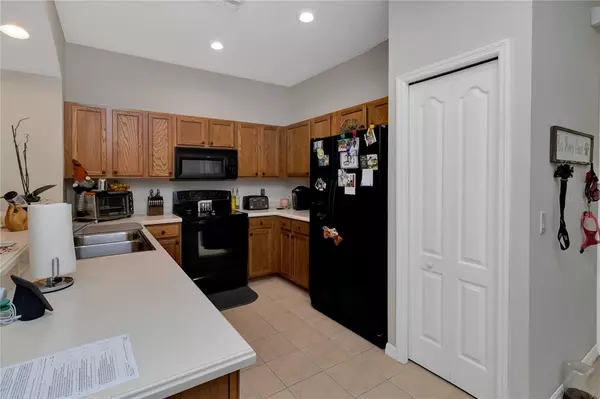$280,000
$289,900
3.4%For more information regarding the value of a property, please contact us for a free consultation.
1167 JONAH DR North Port, FL 34289
3 Beds
3 Baths
1,446 SqFt
Key Details
Sold Price $280,000
Property Type Townhouse
Sub Type Townhouse
Listing Status Sold
Purchase Type For Sale
Square Footage 1,446 sqft
Price per Sqft $193
Subdivision Towns At Lakeside
MLS Listing ID C7448661
Sold Date 12/15/21
Bedrooms 3
Full Baths 2
Half Baths 1
Construction Status Appraisal,Financing,Inspections
HOA Fees $115/mo
HOA Y/N Yes
Year Built 2006
Annual Tax Amount $2,739
Lot Size 2,178 Sqft
Acres 0.05
Property Description
Welcome home to this beautifully updated town home! This home has been meticulously maintained and is just waiting for its new owners. The kitchen features newer appliances, wood cabinets, and solid surface counter tops. The kitchen overlooks the living room, making entertaining fun and easy! The living room has been updated with an accent wall and an electric fireplace which will stay with the home. Both the master and guest bathrooms upstairs have been remodeled with gorgeous granite vanities and tiled showers. You can move into this home with a peace of mind as the sellers have done many upgrades including: A/C replaced 2021, roof in July 2021, and the water heater replaced in 2019 amongst many other updates. The sellers are also having new carpet installed on the stairs and upstairs hallway in a few weeks. Located in the Towns at Lakeside, there are many amenities to enjoy like the community pool, the fitness center, basketball courts, and tennis courts. If you'd rather relax at home, then you can enjoy sitting on your screened in lanai since there is nobody behind you. Come take a look today before it's gone!
Location
State FL
County Sarasota
Community Towns At Lakeside
Zoning PCDN
Interior
Interior Features Ceiling Fans(s), Living Room/Dining Room Combo, Dormitorio Principal Arriba, Solid Surface Counters, Solid Wood Cabinets, Tray Ceiling(s), Walk-In Closet(s)
Heating Central
Cooling Central Air
Flooring Carpet, Ceramic Tile, Vinyl
Fireplaces Type Electric, Living Room
Fireplace true
Appliance Dishwasher, Dryer, Microwave, Range, Refrigerator, Washer
Laundry Inside, Upper Level
Exterior
Exterior Feature Sidewalk, Sliding Doors
Garage Driveway, Garage Door Opener
Garage Spaces 1.0
Community Features Fitness Center, Playground, Pool, Sidewalks, Special Community Restrictions, Tennis Courts
Utilities Available Cable Connected, Electricity Connected, Sewer Connected, Water Connected
Amenities Available Clubhouse, Fitness Center, Playground, Pool, Tennis Court(s)
Waterfront false
View Trees/Woods
Roof Type Shingle
Parking Type Driveway, Garage Door Opener
Attached Garage true
Garage true
Private Pool No
Building
Lot Description Sidewalk, Paved
Story 2
Entry Level Two
Foundation Slab
Lot Size Range 0 to less than 1/4
Sewer Public Sewer
Water Public
Structure Type Block
New Construction false
Construction Status Appraisal,Financing,Inspections
Others
Pets Allowed Yes
HOA Fee Include Pool,Escrow Reserves Fund,Maintenance Structure,Maintenance Grounds,Pool,Recreational Facilities
Senior Community No
Ownership Fee Simple
Monthly Total Fees $115
Membership Fee Required Required
Num of Pet 2
Special Listing Condition None
Read Less
Want to know what your home might be worth? Contact us for a FREE valuation!

Our team is ready to help you sell your home for the highest possible price ASAP

© 2024 My Florida Regional MLS DBA Stellar MLS. All Rights Reserved.
Bought with RE/MAX PALM REALTY






