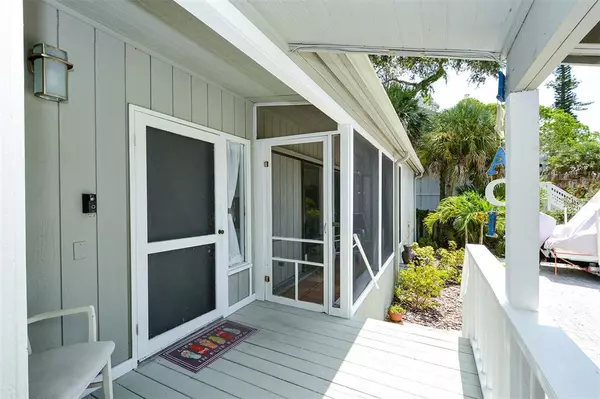$859,888
$925,000
7.0%For more information regarding the value of a property, please contact us for a free consultation.
4923 COMMONWEALTH DR Sarasota, FL 34242
3 Beds
2 Baths
1,663 SqFt
Key Details
Sold Price $859,888
Property Type Single Family Home
Sub Type Single Family Residence
Listing Status Sold
Purchase Type For Sale
Square Footage 1,663 sqft
Price per Sqft $517
Subdivision Siesta Beach
MLS Listing ID A4510472
Sold Date 10/14/21
Bedrooms 3
Full Baths 2
HOA Y/N No
Year Built 1978
Annual Tax Amount $5,043
Lot Size 8,276 Sqft
Acres 0.19
Property Description
Fantastic fully renovated and well maintained home in one of Siest Key's most desirable locations. This 3 bedroom 2 bath pool home features an open floor plan with split bedrooms. The layout could easily be converted to a 4 bedroom. The interior is centered around the tastefully designed and decorated kitchen and family room with wood plank vinyl and tile flooring throughout. The long back lania overlooks the fully screened pool area and private back yard. New brick paver driveway with additional parking, new roof, freshly painted inside, WIFI enabled and much more. Located in a tropical setting in north Siesta Key you can walk or bike to Siesta key village and enjoy shopping, entertainment, restaurants and sunsets at the famous Siest Key beach. Easy access to downtown Sarasota for the theater, arts district, fine dining and St. Armands Cr. Great rental propety or call it home! Don't miss this opportunity to enjoy the best of Siesta Key.
Location
State FL
County Sarasota
Community Siesta Beach
Zoning RSF2
Rooms
Other Rooms Bonus Room
Interior
Interior Features Ceiling Fans(s), Eat-in Kitchen, Kitchen/Family Room Combo, Master Bedroom Main Floor, Open Floorplan, Solid Surface Counters, Solid Wood Cabinets, Split Bedroom, Thermostat, Walk-In Closet(s), Window Treatments
Heating Central
Cooling Central Air
Flooring Tile, Vinyl
Fireplaces Type Wood Burning
Fireplace true
Appliance Dishwasher, Disposal, Dryer, Microwave, Range, Range Hood, Refrigerator, Tankless Water Heater, Washer, Wine Refrigerator
Laundry Inside
Exterior
Exterior Feature Fence, Rain Gutters, Sliding Doors, Storage
Garage Boat, Driveway
Pool In Ground, Pool Sweep, Screen Enclosure, Solar Cover, Solar Heat
Utilities Available BB/HS Internet Available, Cable Available, Propane, Public
Waterfront false
View Garden, Pool
Roof Type Shingle
Parking Type Boat, Driveway
Garage false
Private Pool Yes
Building
Lot Description Near Public Transit, Paved
Story 1
Entry Level One
Foundation Slab
Lot Size Range 0 to less than 1/4
Sewer Public Sewer
Water Public
Architectural Style Elevated, Ranch
Structure Type Wood Frame,Wood Siding
New Construction false
Others
Senior Community No
Ownership Fee Simple
Acceptable Financing Cash, Conventional
Listing Terms Cash, Conventional
Special Listing Condition None
Read Less
Want to know what your home might be worth? Contact us for a FREE valuation!

Our team is ready to help you sell your home for the highest possible price ASAP

© 2024 My Florida Regional MLS DBA Stellar MLS. All Rights Reserved.
Bought with COLDWELL BANKER REALTY






