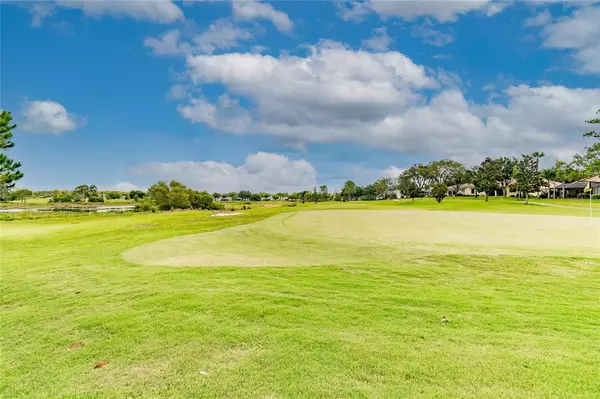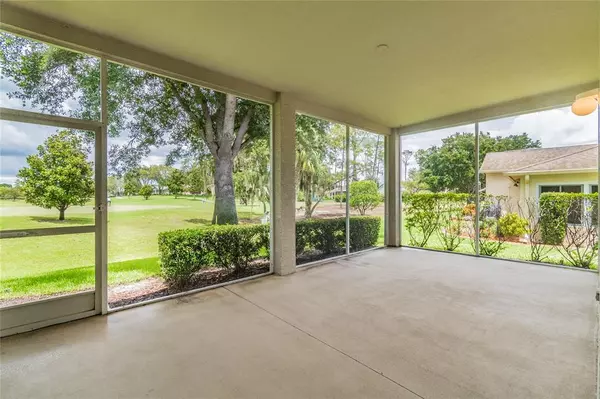$286,000
$289,900
1.3%For more information regarding the value of a property, please contact us for a free consultation.
11713 SCENIC HILLS BLVD Hudson, FL 34667
3 Beds
2 Baths
1,916 SqFt
Key Details
Sold Price $286,000
Property Type Single Family Home
Sub Type Single Family Residence
Listing Status Sold
Purchase Type For Sale
Square Footage 1,916 sqft
Price per Sqft $149
Subdivision Heritage Pines Village 23
MLS Listing ID W7834861
Sold Date 09/15/21
Bedrooms 3
Full Baths 2
Construction Status Inspections
HOA Fees $249/mo
HOA Y/N Yes
Year Built 2005
Annual Tax Amount $3,347
Lot Size 8,712 Sqft
Acres 0.2
Property Description
Location, location location. Want to watch the golfers chip on the 17th green while sipping your morning coffee or watch the sunset reflection on the spring fed lake at night, all from your 12' x 23' lanai. This Victoria 3 has a split plan with a Large Master suite that includes a slider out to the lanai, plus dual walk in closets, dual sinks in the master bath with a large corner walk in shower. The Guest bedrooms have access to the guest bath. The living rm/dining rm combo also have sliders to the lanai and that beautiful view. The kitchen with a pass thru to the lanai and sliders from the breakfast nook are adjacent to the Florida/family room. Inside laundry. plus more. All this while enjoying living in a premier 55+ golf course community, Complete with with heated pool & jacuzzi, lighted tennis courts, bocce ball, fireside full service restaurant, lounge, fitness center, performing arts, billiards, craft rm, separate wood working shop and pickle ball court. There is also storage, first come, for your RV or boat. Conveniently located to beaches, fishing, boating, entertainment, shopping and dining. Not far from Tampa or Clearwater via 589. Retirement living at its very best while enjoying the benefits and security of living in a guard gated community in a maintained village.
Location
State FL
County Pasco
Community Heritage Pines Village 23
Zoning MPUD
Interior
Interior Features Ceiling Fans(s), High Ceilings, Kitchen/Family Room Combo, Living Room/Dining Room Combo, Dormitorio Principal Arriba, Split Bedroom, Walk-In Closet(s)
Heating Electric
Cooling Central Air
Flooring Carpet, Ceramic Tile
Fireplace false
Appliance Dishwasher, Disposal, Microwave, Range, Refrigerator
Exterior
Exterior Feature Sidewalk, Sliding Doors
Garage Spaces 2.0
Community Features Fitness Center, Gated, Golf Carts OK, Golf, Pool
Utilities Available BB/HS Internet Available, Cable Available, Electricity Connected, Fire Hydrant, Sewer Connected, Sprinkler Recycled, Street Lights, Underground Utilities
Amenities Available Pickleball Court(s), Pool
Waterfront false
View Y/N 1
Roof Type Shingle
Attached Garage true
Garage true
Private Pool No
Building
Entry Level One
Foundation Slab
Lot Size Range 0 to less than 1/4
Sewer Public Sewer
Water Public
Structure Type Block,Stucco
New Construction false
Construction Status Inspections
Others
Pets Allowed Yes
Senior Community Yes
Ownership Fee Simple
Monthly Total Fees $379
Acceptable Financing Cash, Conventional, VA Loan
Membership Fee Required Required
Listing Terms Cash, Conventional, VA Loan
Special Listing Condition None
Read Less
Want to know what your home might be worth? Contact us for a FREE valuation!

Our team is ready to help you sell your home for the highest possible price ASAP

© 2024 My Florida Regional MLS DBA Stellar MLS. All Rights Reserved.
Bought with COLDWELL BANKER FIGREY&SONRES






