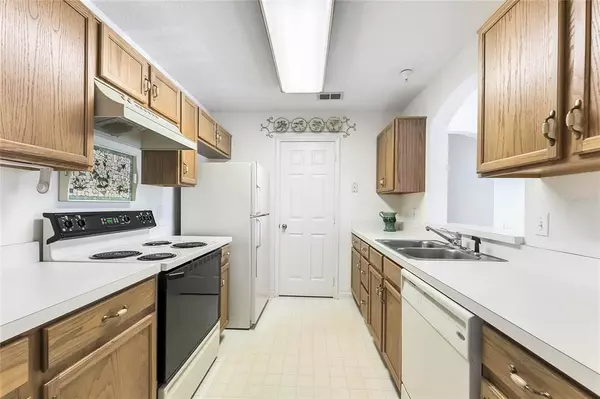$185,000
$184,900
0.1%For more information regarding the value of a property, please contact us for a free consultation.
3940 SOUTHPOINTE DR #311 Orlando, FL 32822
3 Beds
2 Baths
1,364 SqFt
Key Details
Sold Price $185,000
Property Type Condo
Sub Type Condominium
Listing Status Sold
Purchase Type For Sale
Square Footage 1,364 sqft
Price per Sqft $135
Subdivision Ventura/Oasis 2
MLS Listing ID O5949392
Sold Date 07/21/21
Bedrooms 3
Full Baths 2
Condo Fees $251
HOA Fees $149/mo
HOA Y/N Yes
Year Built 1997
Annual Tax Amount $2,317
Property Description
Spacious, furnished, upper, 3/2 in the Village of Oasis 2, in beautiful Ventura Country Club. The 2nd bedroom with a walk in closet, can easily be used for another Master Suite with the location of the private entrance of the 2nd bath. There is a spacious closet in the foyer, the w/d in a laundry closet in the kitchen. The screened porch overlooks the golf driving range. Oasis 2 has a pool close by with key access.
Ventura is a gated golf community with 24/7 manned security, 19th hole bar/restaurant overlooking the Olympic size pool, newly renovated ball room. Library, craft room, golf shop, walking paths, expanded exercise room, close to 408 and 417, downtown Orlando, parks and shopping. Equity in golf course with purchase. AND YES, THE 19TH HOLE RESTURANT IS OPEN FOR MEALS
Location
State FL
County Orange
Community Ventura/Oasis 2
Zoning PD/AN
Rooms
Other Rooms Inside Utility
Interior
Interior Features Ceiling Fans(s), Living Room/Dining Room Combo, Split Bedroom, Thermostat, Walk-In Closet(s), Window Treatments
Heating Electric
Cooling Central Air
Flooring Carpet, Vinyl
Furnishings Furnished
Fireplace false
Appliance Dishwasher, Disposal, Dryer, Electric Water Heater, Microwave, Range, Range Hood, Refrigerator, Washer
Laundry Inside, Laundry Closet
Exterior
Exterior Feature Irrigation System, Lighting, Rain Gutters, Sidewalk, Sliding Doors, Sprinkler Metered
Garage Open
Community Features Association Recreation - Owned, Deed Restrictions, Fitness Center, Gated, Golf, Irrigation-Reclaimed Water, Park, Playground, Pool, Sidewalks, Special Community Restrictions, Tennis Courts, Water Access
Utilities Available BB/HS Internet Available, Cable Available, Electricity Connected, Phone Available, Public, Sewer Connected, Sprinkler Meter, Street Lights, Underground Utilities, Water Connected
Amenities Available Basketball Court, Clubhouse, Fitness Center, Gated, Golf Course, Park, Pickleball Court(s), Playground, Pool, Recreation Facilities, Shuffleboard Court, Tennis Court(s), Vehicle Restrictions
Waterfront false
Water Access 1
Water Access Desc Lake
Roof Type Shingle
Parking Type Open
Garage false
Private Pool No
Building
Lot Description City Limits, In County, Sidewalk, Paved, Private
Story 2
Entry Level Two
Foundation Slab
Sewer Public Sewer
Water Public
Architectural Style Traditional
Structure Type Block,Concrete,Stucco
New Construction false
Schools
Elementary Schools Ventura Elem
Middle Schools Stonewall Jackson Middle
High Schools Colonial High
Others
Pets Allowed Size Limit, Yes
HOA Fee Include 24-Hour Guard,Common Area Taxes,Pool,Escrow Reserves Fund,Insurance,Maintenance Structure,Maintenance Grounds,Management,Pest Control,Pool,Private Road,Recreational Facilities,Security,Sewer,Trash,Water
Senior Community No
Pet Size Small (16-35 Lbs.)
Ownership Fee Simple
Monthly Total Fees $400
Acceptable Financing Cash, Conventional
Membership Fee Required Required
Listing Terms Cash, Conventional
Num of Pet 2
Special Listing Condition None
Read Less
Want to know what your home might be worth? Contact us for a FREE valuation!

Our team is ready to help you sell your home for the highest possible price ASAP

© 2024 My Florida Regional MLS DBA Stellar MLS. All Rights Reserved.
Bought with EXP REALTY LLC






