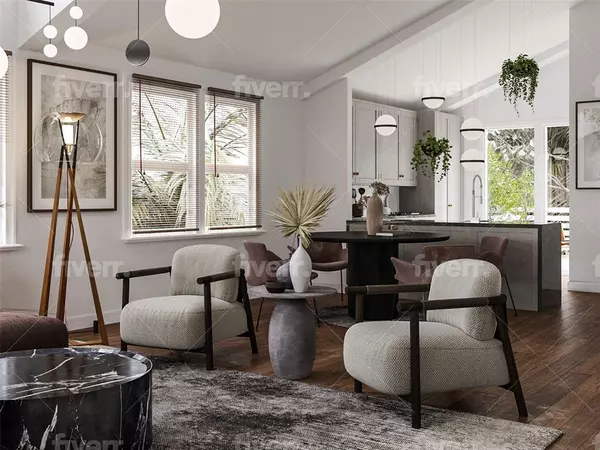$421,080
$356,000
18.3%For more information regarding the value of a property, please contact us for a free consultation.
7725 GULF WAY Hudson, FL 34667
3 Beds
2 Baths
1,300 SqFt
Key Details
Sold Price $421,080
Property Type Single Family Home
Sub Type Single Family Residence
Listing Status Sold
Purchase Type For Sale
Square Footage 1,300 sqft
Price per Sqft $323
Subdivision Preserve At Sea Pines
MLS Listing ID U8121377
Sold Date 09/01/21
Bedrooms 3
Full Baths 2
Construction Status Financing
HOA Y/N No
Year Built 2021
Annual Tax Amount $408
Lot Size 0.270 Acres
Acres 0.27
Property Description
Pre-Construction. To be built. Under Construction. Living in this luxurious home is like being on vacation every day! A masterful achievement of concept and design, this 2-story Turnkey coastal contemporary residence showcases exquisite craftsmanship, seamlessly integrated indoor/outdoor living with luminous open spaces, and terrace. Ground level 4-car garage. This home offers a well-appointed kitchen with high-end finishes that do not disappoint. The open floor plan is perfect for entertaining. Master suite offers dual vanities, large walk-in shower, and a custom walk-in closet. Constructed with the highest of quality materials and promotion energy efficiency by one of the best premier Custom Builders in Florida, Polo Builders. The residence features luxury vinyl flooring, high ceilings, hurricanes impact windows and sliders doors that open up onto expansive private balcony. The stately kitchens with large breakfast bar are designed for easy entertaining equipped with stainless steel appliances, custom cabinetry, soft close features, & granite counter tops. Come enjoy Florida life at this beautiful home. COMMUNITY BOAT RAMP. SHOPPING AND BEACHES ONLY MINUTES AWAY! APPROXIMATELY 2 MILES AWAY IS SUNWEST PARK! SUNWEST PARK! Sunwest Park offers beach, swimming, aquatic attractions, wakeboard, paddlesport, etc.
Location
State FL
County Pasco
Community Preserve At Sea Pines
Zoning MPUD
Interior
Interior Features High Ceilings, Kitchen/Family Room Combo, Solid Wood Cabinets, Stone Counters, Tray Ceiling(s), Walk-In Closet(s)
Heating Central
Cooling Central Air
Flooring Tile, Vinyl
Fireplace false
Appliance Dishwasher, Disposal, Electric Water Heater, Microwave, Range, Refrigerator
Exterior
Exterior Feature Sliding Doors
Garage Spaces 4.0
Utilities Available BB/HS Internet Available, Street Lights
Waterfront false
Roof Type Shingle
Attached Garage true
Garage true
Private Pool No
Building
Entry Level Two
Foundation Stilt/On Piling
Lot Size Range 1/4 to less than 1/2
Sewer Public Sewer
Water Public
Architectural Style Florida
Structure Type Concrete,Wood Frame
New Construction true
Construction Status Financing
Others
Senior Community No
Ownership Fee Simple
Acceptable Financing Cash, Conventional, FHA, VA Loan
Listing Terms Cash, Conventional, FHA, VA Loan
Special Listing Condition None
Read Less
Want to know what your home might be worth? Contact us for a FREE valuation!

Our team is ready to help you sell your home for the highest possible price ASAP

© 2024 My Florida Regional MLS DBA Stellar MLS. All Rights Reserved.
Bought with RE/MAX CENTRAL REALTY






