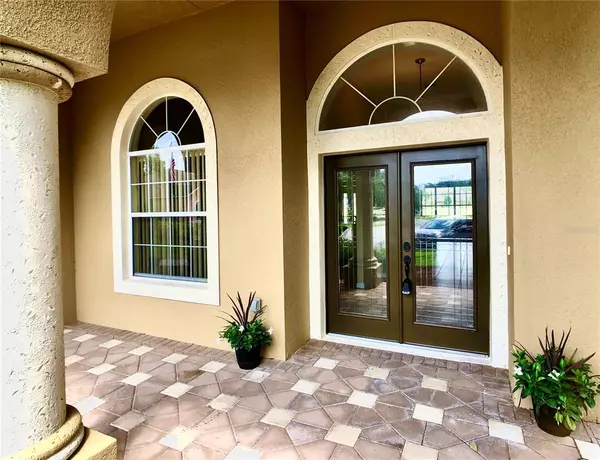$550,000
$475,000
15.8%For more information regarding the value of a property, please contact us for a free consultation.
1822 IRONWOOD WAY Kissimmee, FL 34746
5 Beds
3 Baths
3,143 SqFt
Key Details
Sold Price $550,000
Property Type Single Family Home
Sub Type Single Family Residence
Listing Status Sold
Purchase Type For Sale
Square Footage 3,143 sqft
Price per Sqft $174
Subdivision Oaks Ph 1 B-2
MLS Listing ID S5051348
Sold Date 06/30/21
Bedrooms 5
Full Baths 3
Construction Status Financing,Inspections
HOA Fees $20/ann
HOA Y/N Yes
Year Built 2003
Annual Tax Amount $5,280
Lot Size 0.280 Acres
Acres 0.28
Property Description
Elegant executive pool & spa home with golf course view and all the extras! This is a huge home with 4 true bedrooms, 3 full bathrooms a detached 2 car garage and lots of extra spaces to enjoy inside and out. Custom built by the current and only owner, located on one of the coveted cul-de-sacs in The Oaks golf course community. The lot is huge at 0.28 acres and the views are wide open overlooking the pond and the 15th hole of Oaks National Golf Club along the entire back of the property. There is plenty of space to garden, entertain, and a huge paver driveway to accommodate many cars. The screen enclosed patio (with pool and spa) has a large covered entertainment area and direct access to the pool bathroom, family room, and master suite. There is even more pavered entertaining space past the screen enclosure. Outside you'll even find a planter bed ready for your herbs and veggies. If the amenities outside weren't enough to capture your heart, inside certainly will. Through the home, you'll find fresh neutral floors and wall paint, custom cabinetry, volume ceilings and lots of crown moldings. Off of the grand front foyer, there is a proper office with double french doors. Along the other side of the foyer, is a formal dining room that joins to the kitchen through a custom butlers pantry/built in dry bar. Beyond the formal dining room that you could use in many different ways, is a HUGE theater and media room with 9.5 feet wide built in drop down screen that retracts in to the ceiling when not in use and there is a built in A/V center wired and ready to connect your system and space to add a beverage fridge. Heading back out from the cavernous media room towards the back of the house, you'll find the butler pantry and also a separate laundry room filled with custom built in cabinetry. Beyond this area is the large open concept kitchen and family room. This kitchen has it all, tons of counter space and hard wood cabinets, large breakfast bar and an ISLAND and a closet pantry. The large family room overlooks the pool, spa, pond and golf course. There are 4 true bedrooms (public records lists 5 but there are other rooms that could serve as additional bedroom type rooms) on a three way split plan (other spaces can be used as bedrooms). The generous master suite overlooks the beautiful pool and back yard through windows and french doors. The master en suite bathroom has a double sink vanity, garden tub, extra large shower, separate toilet room, and a large closet with custom built in storage solutions. The mechanicals of the home are in good condition and roof is new. This home is move in ready. This property has so many perks and the community does, too. Tennis courts are for residents use and golfing is just a green's fee away. The Oaks community has limited access to the famous Lake Toho.
Location
State FL
County Osceola
Community Oaks Ph 1 B-2
Zoning OPUD
Rooms
Other Rooms Den/Library/Office, Formal Dining Room Separate, Inside Utility, Media Room
Interior
Interior Features Built-in Features, Ceiling Fans(s), Crown Molding, Dry Bar, Eat-in Kitchen, High Ceilings, Kitchen/Family Room Combo, Master Bedroom Main Floor, Open Floorplan, Solid Wood Cabinets, Split Bedroom, Walk-In Closet(s)
Heating Electric
Cooling Central Air
Flooring Carpet, Ceramic Tile
Furnishings Unfurnished
Fireplace false
Appliance Dishwasher, Electric Water Heater, Microwave, Range
Laundry Inside, Laundry Room
Exterior
Exterior Feature Sidewalk
Garage Driveway, Ground Level, Off Street, Oversized
Garage Spaces 2.0
Pool Gunite, In Ground, Screen Enclosure
Community Features Boat Ramp, Deed Restrictions, Golf, Park, Sidewalks, Tennis Courts, Water Access
Utilities Available BB/HS Internet Available, Cable Available, Electricity Connected, Public, Sewer Connected, Street Lights, Underground Utilities, Water Connected
Amenities Available Private Boat Ramp, Tennis Court(s)
Waterfront false
View Y/N 1
Water Access 1
Water Access Desc Lake - Chain of Lakes,Limited Access
View Golf Course, Water
Roof Type Shingle
Parking Type Driveway, Ground Level, Off Street, Oversized
Attached Garage false
Garage true
Private Pool Yes
Building
Lot Description Cul-De-Sac, Near Golf Course, On Golf Course, Sidewalk, Street Dead-End, Paved
Story 1
Entry Level One
Foundation Slab
Lot Size Range 1/4 to less than 1/2
Sewer Public Sewer
Water Public
Structure Type Block,Stone
New Construction false
Construction Status Financing,Inspections
Others
Pets Allowed Yes
HOA Fee Include Maintenance Grounds
Senior Community No
Ownership Fee Simple
Monthly Total Fees $20
Acceptable Financing Cash, Conventional, FHA, Other, USDA Loan, VA Loan
Membership Fee Required Required
Listing Terms Cash, Conventional, FHA, Other, USDA Loan, VA Loan
Special Listing Condition None
Read Less
Want to know what your home might be worth? Contact us for a FREE valuation!

Our team is ready to help you sell your home for the highest possible price ASAP

© 2024 My Florida Regional MLS DBA Stellar MLS. All Rights Reserved.
Bought with CHARLES RUTENBERG REALTY ORLANDO






