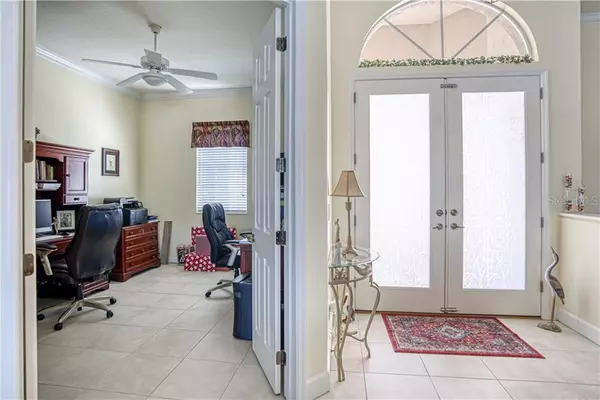$651,000
$629,000
3.5%For more information regarding the value of a property, please contact us for a free consultation.
1196 MALLARD MARSH DR Osprey, FL 34229
3 Beds
3 Baths
2,547 SqFt
Key Details
Sold Price $651,000
Property Type Single Family Home
Sub Type Single Family Residence
Listing Status Sold
Purchase Type For Sale
Square Footage 2,547 sqft
Price per Sqft $255
Subdivision Rivendell Woodlands
MLS Listing ID A4490034
Sold Date 04/12/21
Bedrooms 3
Full Baths 3
Construction Status Inspections
HOA Fees $34
HOA Y/N Yes
Year Built 2002
Annual Tax Amount $6,223
Lot Size 0.260 Acres
Acres 0.26
Property Description
This beautiful 3 bedroom, 3 bath, lakefront, pool home in Rivendell is now available! Enter through the double glass paned doors into the wide open greatroom with a direct line of sight to the pool and spa overlooking the lake. What a view! Contiguous ceramic tile, muted tones, large windows, crown moldings and a sparkling chandelier are just some of the features in this lovely home. The large eat-in kitchen also overlooks the heated pool and lake and has its own entrance onto the lanai. New stainless steel appliances, granite counter tops and gorgeous hardwood cabinetry as well as a breakfast bar completes this kitchen and makes it a dream to work in! A den right off the entrance offers a large work space for your office needs or use it as a second living space, media room or additional sleep space for your overnight guests. Ceiling fans throughout keeps the space cool. The split bedroom and bath plan offers a bedroom and bath in each corner of the home affording privacy for each occupant, as well as a pool bath for your swimming guests' convenience. This home offers several different exits from the house onto the patio from the master suite, greatroom, kitchen and hallway to pool bath. Speaking of the master suite, the en suite comes complete with jacuzzi tub for soaking your aches away, a separate roomy glass enclosed shower, dual vanities, water closet and once again gorgeous hardwood cabinetry. The rare three car garage offers plenty of space to store all your toys with overhead storage for those less used items. Some additional updates and features to the home: brand new pool heater, hurricane roll shutters for lanai windows and hurricane protection for all windows and doors throughout the house, blown in insulation to keep utility costs down, high ceilings and a new hot water heater. Pineview School, a school for Gifted grades 2-12, rated the #1 Elementary School in the USA, is a short distance walk. Rivendell is a deed restricted community that offers a swimming pool, park and playground. Schedule your tour today before this amazing house is gone, gone, gone!
Location
State FL
County Sarasota
Community Rivendell Woodlands
Zoning RSF1
Rooms
Other Rooms Den/Library/Office, Formal Dining Room Separate, Great Room, Inside Utility
Interior
Interior Features Ceiling Fans(s), Crown Molding, Eat-in Kitchen, High Ceilings, Living Room/Dining Room Combo, Solid Surface Counters, Solid Wood Cabinets, Split Bedroom, Walk-In Closet(s), Window Treatments
Heating Central
Cooling Central Air
Flooring Carpet, Ceramic Tile, Laminate, Wood
Fireplace false
Appliance Dishwasher, Dryer, Electric Water Heater, Microwave, Range, Refrigerator, Washer
Laundry Inside, Laundry Room
Exterior
Exterior Feature Hurricane Shutters, Sliding Doors
Garage Oversized
Garage Spaces 3.0
Pool Heated, In Ground, Screen Enclosure
Community Features Buyer Approval Required, Deed Restrictions, Park, Playground, Pool, Sidewalks
Utilities Available Public
Amenities Available Park, Playground, Pool
Waterfront true
Waterfront Description Lake
View Y/N 1
Water Access 1
Water Access Desc Lake
View Pool, Water
Roof Type Tile
Parking Type Oversized
Attached Garage true
Garage true
Private Pool Yes
Building
Entry Level One
Foundation Slab
Lot Size Range 1/4 to less than 1/2
Sewer Public Sewer
Water Public
Structure Type Block,Stucco
New Construction false
Construction Status Inspections
Schools
Elementary Schools Laurel Nokomis Elementary
Middle Schools Sarasota Middle
High Schools Venice Senior High
Others
Pets Allowed Yes
HOA Fee Include Common Area Taxes,Pool,Management,Pool,Private Road,Recreational Facilities
Senior Community No
Ownership Fee Simple
Monthly Total Fees $68
Acceptable Financing Cash, Conventional
Membership Fee Required Required
Listing Terms Cash, Conventional
Special Listing Condition None
Read Less
Want to know what your home might be worth? Contact us for a FREE valuation!

Our team is ready to help you sell your home for the highest possible price ASAP

© 2024 My Florida Regional MLS DBA Stellar MLS. All Rights Reserved.
Bought with COLDWELL BANKER REALTY






