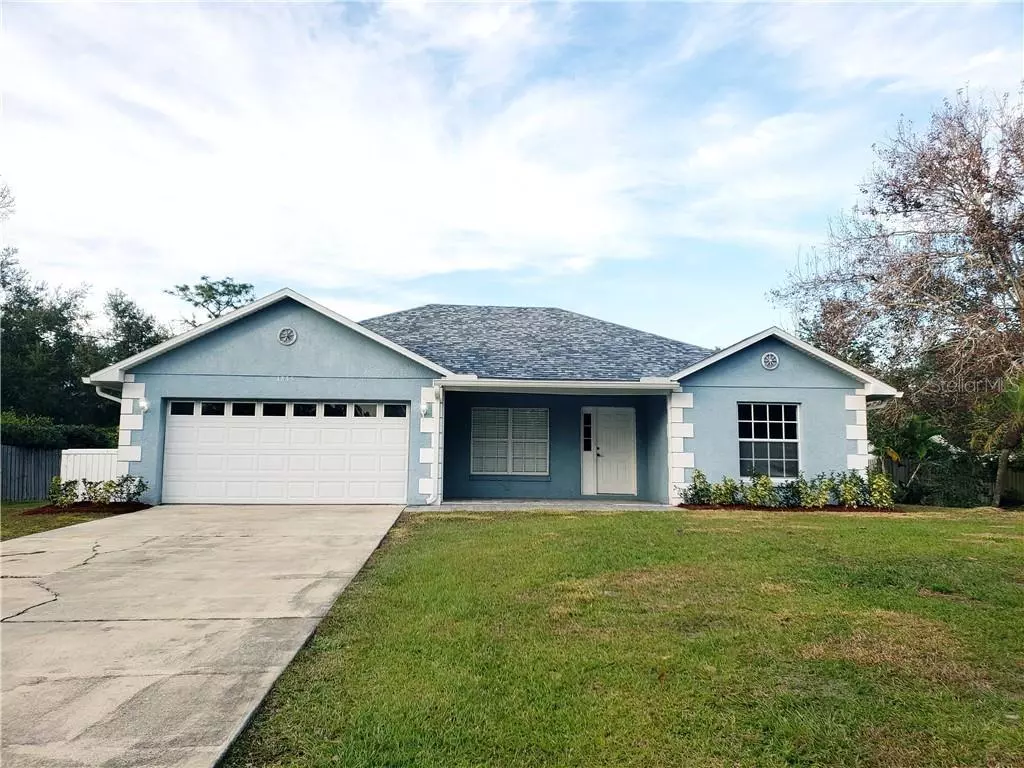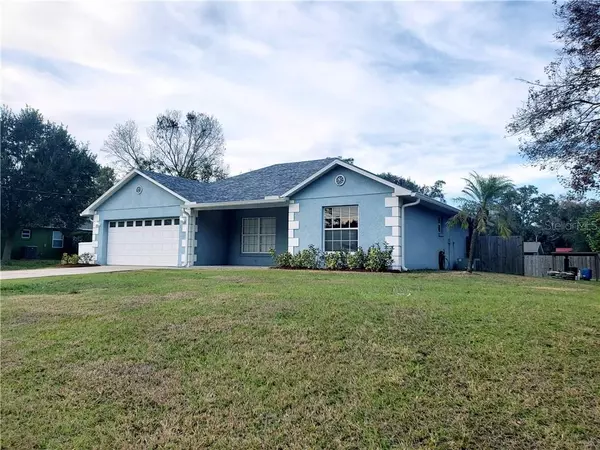$260,000
$260,000
For more information regarding the value of a property, please contact us for a free consultation.
4835 WREN DR Saint Cloud, FL 34772
3 Beds
2 Baths
1,385 SqFt
Key Details
Sold Price $260,000
Property Type Single Family Home
Sub Type Single Family Residence
Listing Status Sold
Purchase Type For Sale
Square Footage 1,385 sqft
Price per Sqft $187
Subdivision St Cloud Manor Village
MLS Listing ID S5045155
Sold Date 02/19/21
Bedrooms 3
Full Baths 2
HOA Y/N No
Year Built 2003
Annual Tax Amount $1,533
Lot Size 0.320 Acres
Acres 0.32
Lot Dimensions 100x140
Property Description
Beautiful block home with a country feel in a great neighborhood with NO HOA or CDD! Conveniently located, within a short distance of 12 minutes or so to downtown St. Cloud. You will fall in love with this three-bedroom, two-full-bath home, situated on a beautiful, large lot of over a quarter acre in the St. Cloud Manor Village area. This open-floor-planned home, creates a gathering space within the dining/living room combo. NEW ROOF permitted and installed 2019, New rain gutters installed 2019, AC serviced 2019, New inside AC unit installed with vents and tubes in 2019, Outside AC unit serviced in 2018, Inside AC replaced along with coils and ductwork in 2019, Water softener installed in 2016, Well has new electrical box installed in 2019, New Garbage Disposal 2021, Fencing roughly four years old (panels will be left to finish fence). Grocery stores and restaurants just 10 minutes away, roughly 30 minutes to theme parks and about 45 minutes to Melbourne Beach. Nearby ACCESS to the FL Turnpike, SR 417, SR 528, US-192 and the Orlando International Airport (MCO). Choose this single-family house and make it YOUR family’s home for many years to come!
Location
State FL
County Osceola
Community St Cloud Manor Village
Zoning OAE1
Rooms
Other Rooms Attic
Interior
Interior Features Eat-in Kitchen, Living Room/Dining Room Combo, Open Floorplan, Split Bedroom, Thermostat, Walk-In Closet(s)
Heating Central, Electric, Heat Pump
Cooling Central Air
Flooring Carpet, Laminate, Tile
Furnishings Unfurnished
Fireplace false
Appliance Dishwasher, Disposal, Microwave, Range, Water Softener
Laundry Laundry Room
Exterior
Exterior Feature Fence, Irrigation System, Lighting, Rain Gutters
Garage Driveway
Garage Spaces 2.0
Fence Wood
Utilities Available Cable Connected, Electricity Connected, Phone Available, Sewer Connected, Water Connected
Waterfront false
Roof Type Shingle
Parking Type Driveway
Attached Garage true
Garage true
Private Pool No
Building
Lot Description Cleared, In County, Paved
Story 1
Entry Level One
Foundation Slab
Lot Size Range 1/4 to less than 1/2
Sewer Private Sewer, Septic Tank
Water Well
Structure Type Block,Stucco
New Construction false
Schools
Elementary Schools Hickory Tree Elem
Middle Schools St. Cloud Middle (6-8)
High Schools Harmony High
Others
Senior Community No
Ownership Fee Simple
Acceptable Financing Cash, Conventional, FHA, USDA Loan, VA Loan
Listing Terms Cash, Conventional, FHA, USDA Loan, VA Loan
Special Listing Condition None
Read Less
Want to know what your home might be worth? Contact us for a FREE valuation!

Our team is ready to help you sell your home for the highest possible price ASAP

© 2024 My Florida Regional MLS DBA Stellar MLS. All Rights Reserved.
Bought with LA ROSA REALTY, LLC






