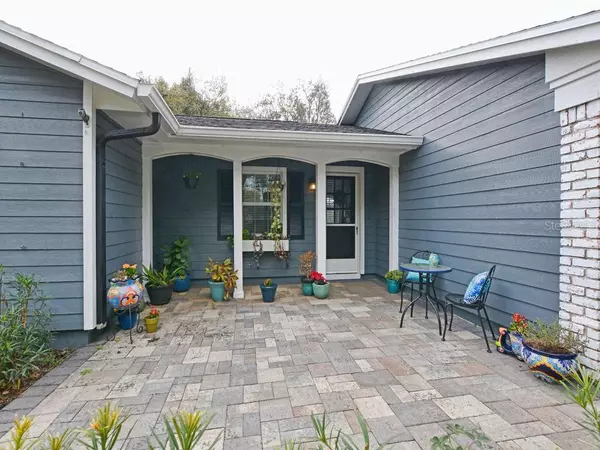$571,500
$565,500
1.1%For more information regarding the value of a property, please contact us for a free consultation.
222 FLAME AVE Maitland, FL 32751
4 Beds
3 Baths
2,626 SqFt
Key Details
Sold Price $571,500
Property Type Single Family Home
Sub Type Single Family Residence
Listing Status Sold
Purchase Type For Sale
Square Footage 2,626 sqft
Price per Sqft $217
Subdivision Hidden Estates Unit 3
MLS Listing ID O5919531
Sold Date 03/08/21
Bedrooms 4
Full Baths 2
Half Baths 1
Construction Status Appraisal,Financing,Inspections
HOA Fees $16/ann
HOA Y/N Yes
Year Built 1970
Annual Tax Amount $4,413
Lot Size 0.700 Acres
Acres 0.7
Property Description
An entertainment home that will not disappoint! Enjoy the sparkling pool 10 ft deep pool, newly refinished pool with in-pool “bar stools” surrounded by a large paver patio to entertain your friends and make memory with the family. Nestled inside of one of the most beautifully eclectic neighborhoods in Maitland, this corner-lot home has it all. Open kitchen with newer appliances, granite, hardware, and lighting fixtures. Kitchen is outfitted with an island and a side-buffet plus a large walk-in pantry. Open concept to the formal dining room. Family room is currently used as a man-cave with a pool table, but would also make a great school-room with an attached half bath and doors to the tropical fenced-in back yard for recess! Gas fireplace and built in shelving. Owners Suite features Vaulted Ceilings, Large walk-in closet and French Doors leading out to Screened Porch overlooking magnificent pool views. Secondary bedrooms are spacious with a third Bedroom outfitted for an office of any type with an impressive desk and cabinets featuring under cabinet lighting. Gorgeous rose garden lines the front picket fence and showcases the Brick, Block and Hardiplank exterior. The home features wood floors throughout, double paned windows, roof in 2012, A/C with Heat Pump just serviced, New fiberglass insulation in 2014 to help on your electric, Crown Molding and Wainscoting and Rear Garage for safety that is oversized and has walls of shelving and cabinets for all of your tools. Upgrades since 2017: New electric panel. Entire home replumbed. New hot water heater. The pool has new diamond brite finish, pool tiles, new LED multi-color pool light and pool pavers. New kitchen countertops, backsplash, sink, faucet and cabinet hardware. Two of the bathrooms feature energy efficient toilets. The master bathroom is completely renovated. Light fixtures are new in the kitchen, hall and bathrooms. The yard has new vinyl fencing. The home has fresh exterior paint, New gutters and the patio area has new screening.
Location
State FL
County Seminole
Community Hidden Estates Unit 3
Zoning R-1AA
Rooms
Other Rooms Family Room, Inside Utility
Interior
Interior Features Ceiling Fans(s), Crown Molding, High Ceilings, Open Floorplan, Solid Surface Counters, Solid Wood Cabinets, Stone Counters, Vaulted Ceiling(s), Walk-In Closet(s), Window Treatments
Heating Central, Electric
Cooling Central Air
Flooring Ceramic Tile, Wood
Fireplaces Type Gas
Fireplace true
Appliance Dishwasher, Disposal, Electric Water Heater, Microwave, Range, Refrigerator
Exterior
Exterior Feature Fence, French Doors, Irrigation System, Rain Gutters, Sidewalk
Parking Features Driveway, Garage Door Opener, Garage Faces Rear, Oversized
Garage Spaces 2.0
Fence Vinyl
Pool Gunite, In Ground
Community Features Sidewalks
Utilities Available BB/HS Internet Available, Cable Available, Electricity Connected, Propane, Water Connected
Roof Type Shingle
Attached Garage true
Garage true
Private Pool Yes
Building
Story 1
Entry Level One
Foundation Slab
Lot Size Range 1/2 to less than 1
Sewer Septic Tank
Water Public
Structure Type Block
New Construction false
Construction Status Appraisal,Financing,Inspections
Schools
Elementary Schools Lake Orienta Elementary
Middle Schools Milwee Middle
High Schools Lyman High
Others
Pets Allowed Breed Restrictions
Senior Community No
Ownership Fee Simple
Monthly Total Fees $16
Membership Fee Required Optional
Special Listing Condition None
Read Less
Want to know what your home might be worth? Contact us for a FREE valuation!

Our team is ready to help you sell your home for the highest possible price ASAP

© 2024 My Florida Regional MLS DBA Stellar MLS. All Rights Reserved.
Bought with COLDWELL BANKER REALTY





