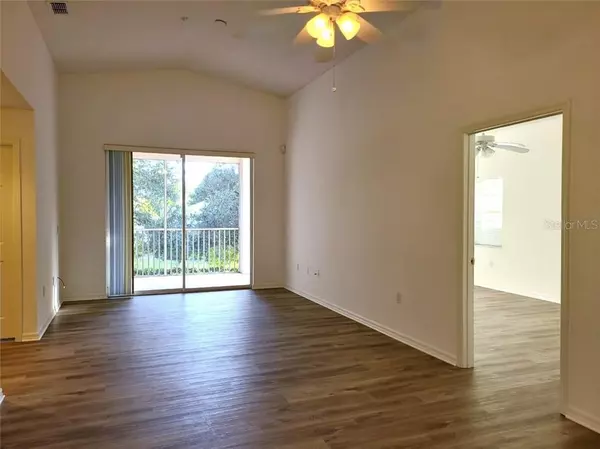$208,500
$215,000
3.0%For more information regarding the value of a property, please contact us for a free consultation.
4240 CENTRAL SARASOTA Pkwy #626 Sarasota, FL 34238
2 Beds
2 Baths
1,147 SqFt
Key Details
Sold Price $208,500
Property Type Condo
Sub Type Condominium
Listing Status Sold
Purchase Type For Sale
Square Footage 1,147 sqft
Price per Sqft $181
Subdivision Plaza De Flores
MLS Listing ID A4489802
Sold Date 03/19/21
Bedrooms 2
Full Baths 2
Condo Fees $418
Construction Status Inspections
HOA Y/N No
Year Built 2000
Annual Tax Amount $2,058
Lot Size 16.240 Acres
Acres 16.24
Property Description
Looking for vacation or staycation home? You're in the right place! This 2-bedroom, 2-bath condo is ready for you! Turn this place into your own lovely home with a little bit of imagination and your own personal touches. It's beautiful neutral flooring will easily blend with your modern or traditional decor. Sip a cup of coffee or a glass of wine on your private huge lanai and watch the birds and animals play. Meet your neighbors and join the fun exercising, swimming or other activities you desire. This community is less than a mile to supermarkets, restaurants, doctors and close to shopping mall. The Legacy Trail is also nearby for biking and walking. It is about 15 minutes to the sparkling sand of Siesta Beach. With so many things to do all year round you will enjoy your life in paradise!
Location
State FL
County Sarasota
Community Plaza De Flores
Zoning RMF3
Interior
Interior Features Ceiling Fans(s), High Ceilings, Living Room/Dining Room Combo
Heating Central, Heat Pump
Cooling Central Air
Flooring Laminate
Furnishings Unfurnished
Fireplace false
Appliance Dishwasher, Disposal, Dryer, Microwave, Range, Refrigerator, Washer
Laundry Laundry Closet
Exterior
Exterior Feature Balcony
Garage Assigned, Guest
Community Features Association Recreation - Owned, Deed Restrictions, Fitness Center, Gated, No Truck/RV/Motorcycle Parking, Pool, Tennis Courts
Utilities Available BB/HS Internet Available, Cable Available, Sewer Connected, Underground Utilities, Water Connected
Amenities Available Clubhouse, Fitness Center, Gated, Pool, Tennis Court(s)
Waterfront false
View Park/Greenbelt, Trees/Woods
Roof Type Tile
Parking Type Assigned, Guest
Garage false
Private Pool No
Building
Lot Description Near Public Transit, Paved
Story 1
Entry Level One
Foundation Slab
Sewer Public Sewer
Water Canal/Lake For Irrigation, Public
Architectural Style Courtyard, Spanish/Mediterranean
Structure Type Block
New Construction false
Construction Status Inspections
Schools
Elementary Schools Laurel Nokomis Elementary
Middle Schools Laurel Nokomis Middle
High Schools Venice Senior High
Others
Pets Allowed Yes
HOA Fee Include Cable TV,Pool,Escrow Reserves Fund,Insurance,Maintenance Structure,Maintenance Grounds,Management,Pest Control,Sewer,Trash,Water
Senior Community No
Pet Size Small (16-35 Lbs.)
Ownership Condominium
Monthly Total Fees $418
Acceptable Financing Cash, Conventional
Membership Fee Required None
Listing Terms Cash, Conventional
Num of Pet 1
Special Listing Condition None
Read Less
Want to know what your home might be worth? Contact us for a FREE valuation!

Our team is ready to help you sell your home for the highest possible price ASAP

© 2024 My Florida Regional MLS DBA Stellar MLS. All Rights Reserved.
Bought with HORIZON REALTY INTERNATIONAL






