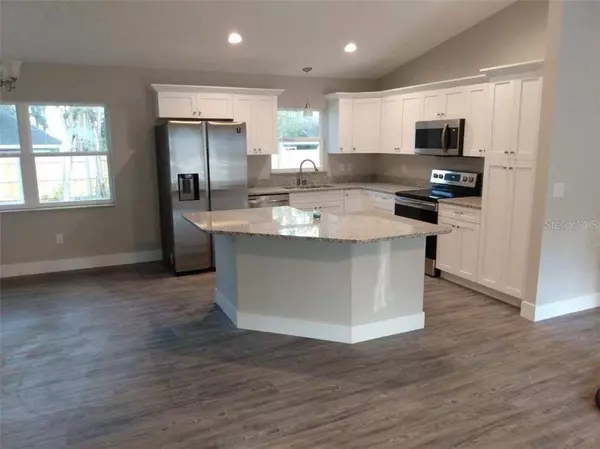$190,000
$199,900
5.0%For more information regarding the value of a property, please contact us for a free consultation.
3473 E LEE DR Inverness, FL 34453
3 Beds
2 Baths
1,401 SqFt
Key Details
Sold Price $190,000
Property Type Single Family Home
Sub Type Single Family Residence
Listing Status Sold
Purchase Type For Sale
Square Footage 1,401 sqft
Price per Sqft $135
Subdivision Inverness Highlands Unit 04
MLS Listing ID G5036804
Sold Date 02/26/21
Bedrooms 3
Full Baths 2
Construction Status Inspections
HOA Y/N No
Year Built 2020
Annual Tax Amount $50
Lot Size 9,583 Sqft
Acres 0.22
Lot Dimensions 80x120
Property Description
Certificate of Occupancy issued and this house is waiting on someone to make it their home. This home has been very well thought out. Offering a homey and spacious feel with an open floor plan. Whole home features a lovely color scheme or grays and white. Kitchen has white, solid wood soft close cabinets, granite countertop and stainless appliances. Waterproof vinyl flooring throughout the home, with carpet in the bedrooms. Master bedroom has a walk-in closet, with the master bathroom having granite countertops and a shower only done with white subway tiles. Oversized guest bathroom, with a tub/shower combo and granite counter. Ceiling fans with lights in each room. Indoor washer/dryer hook-ups in the laundry room that passes through to the garage. On-demand hot water heater and spray foam insulation. Exterior is stucco with stone accents on the front. Best of all, there is no HOA!
Location
State FL
County Citrus
Community Inverness Highlands Unit 04
Zoning MDR
Rooms
Other Rooms Inside Utility
Interior
Interior Features Eat-in Kitchen, Open Floorplan, Solid Surface Counters, Solid Wood Cabinets
Heating Central
Cooling Central Air
Flooring Carpet, Vinyl
Fireplace false
Appliance Dishwasher, Microwave, Range, Refrigerator
Laundry Inside, Laundry Room
Exterior
Exterior Feature Other
Garage Spaces 2.0
Utilities Available BB/HS Internet Available, Cable Available, Electricity Connected, Phone Available
View Trees/Woods
Roof Type Shingle
Attached Garage true
Garage true
Private Pool No
Building
Lot Description Cleared
Entry Level One
Foundation Slab
Lot Size Range 0 to less than 1/4
Builder Name JLD CUSTOM HOMES, LLC
Sewer Septic Tank
Water Well
Structure Type Block,Stucco
New Construction true
Construction Status Inspections
Others
Senior Community No
Ownership Fee Simple
Acceptable Financing Cash, Conventional, USDA Loan, VA Loan
Listing Terms Cash, Conventional, USDA Loan, VA Loan
Special Listing Condition None
Read Less
Want to know what your home might be worth? Contact us for a FREE valuation!

Our team is ready to help you sell your home for the highest possible price ASAP

© 2024 My Florida Regional MLS DBA Stellar MLS. All Rights Reserved.
Bought with TAMPAS BEST REALTY LLC






