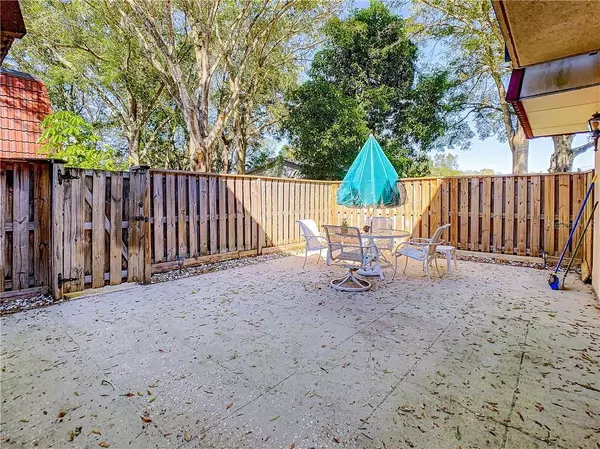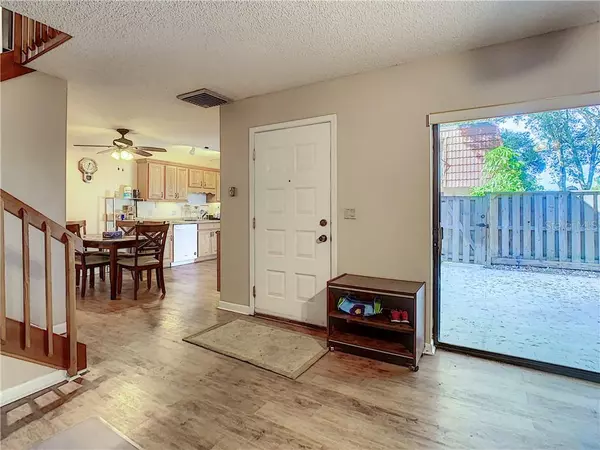$185,000
$190,000
2.6%For more information regarding the value of a property, please contact us for a free consultation.
2725 14TH CT Palm Harbor, FL 34684
2 Beds
3 Baths
1,344 SqFt
Key Details
Sold Price $185,000
Property Type Townhouse
Sub Type Townhouse
Listing Status Sold
Purchase Type For Sale
Square Footage 1,344 sqft
Price per Sqft $137
Subdivision Wedge Wood Of Palm Harbor
MLS Listing ID T3277702
Sold Date 02/19/21
Bedrooms 2
Full Baths 2
Half Baths 1
Construction Status Appraisal,Inspections
HOA Fees $228/mo
HOA Y/N Yes
Year Built 1986
Annual Tax Amount $731
Lot Size 1,306 Sqft
Acres 0.03
Property Description
Spacious END UNIT 2 BD / 2.5 BA with a private fenced in courtyard, located in the highly desirable Wedgewood community. As you enter the home you will appreciate the open floorplan, with sightlines to the eat-in kitchen as well as the sizable living room. A half bath is conveniently located off of the kitchen area, and contains the indoor laundry. Upstairs is the well appointed master bedroom and ensuite, as well as the guest bed and additional bathroom. Both rooms feature a balcony which overlooks the courtyard and surrounding nature. The courtyard can be accessed from sliding glass doors in both the living room and kitchen, providing for incredible natural light and open flow for entertaining! The WedgeWood community is nestled amongst beautiful tree lined streets and features a heated pool & spa, 2 tennis courts, basketball & racket ball courts, playground and a clubhouse! This townhome is an end unit in the back of the community, offering additional privacy as well as access to the back exit of the community. Located just off of US-19 N you also have quick access to plenty of shopping, dining and entertainment options as well. Be sure to check out the 3D Tour and schedule your private tour today!
Location
State FL
County Pinellas
Community Wedge Wood Of Palm Harbor
Zoning RPD-7.5
Interior
Interior Features Ceiling Fans(s), Eat-in Kitchen, Open Floorplan, Walk-In Closet(s)
Heating Central, Electric
Cooling Central Air
Flooring Laminate, Tile
Fireplace false
Appliance Dishwasher, Dryer, Microwave, Range, Refrigerator, Washer
Laundry Inside
Exterior
Exterior Feature Balcony, Fence, Sidewalk, Sliding Doors
Garage Assigned
Fence Wood
Community Features Playground, Pool, Sidewalks, Tennis Courts
Utilities Available Cable Available, Electricity Available, Public
Amenities Available Basketball Court, Spa/Hot Tub
Waterfront false
Roof Type Other
Parking Type Assigned
Attached Garage false
Garage false
Private Pool No
Building
Lot Description Paved
Story 2
Entry Level Two
Foundation Slab
Lot Size Range 0 to less than 1/4
Sewer Public Sewer
Water Public
Structure Type Block,Wood Frame
New Construction false
Construction Status Appraisal,Inspections
Others
Pets Allowed Yes
HOA Fee Include Common Area Taxes,Pool,Escrow Reserves Fund,Maintenance Structure,Maintenance Grounds,Management,Pool,Recreational Facilities,Trash
Senior Community No
Pet Size Small (16-35 Lbs.)
Ownership Fee Simple
Monthly Total Fees $228
Acceptable Financing Cash, Conventional, FHA, VA Loan
Membership Fee Required Required
Listing Terms Cash, Conventional, FHA, VA Loan
Num of Pet 1
Special Listing Condition None
Read Less
Want to know what your home might be worth? Contact us for a FREE valuation!

Our team is ready to help you sell your home for the highest possible price ASAP

© 2024 My Florida Regional MLS DBA Stellar MLS. All Rights Reserved.
Bought with EXP REALTY LLC






