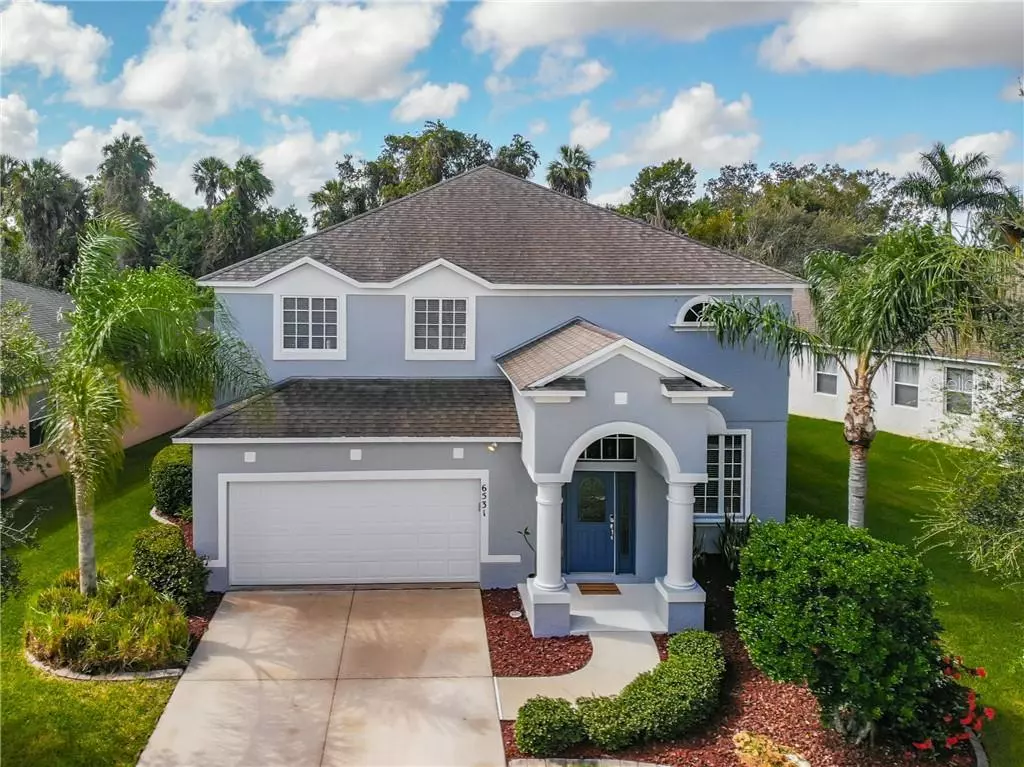$340,000
$340,000
For more information regarding the value of a property, please contact us for a free consultation.
6531 ROCK BRIDGE LN Ellenton, FL 34222
4 Beds
4 Baths
2,909 SqFt
Key Details
Sold Price $340,000
Property Type Single Family Home
Sub Type Single Family Residence
Listing Status Sold
Purchase Type For Sale
Square Footage 2,909 sqft
Price per Sqft $116
Subdivision Covered Bridge Estates Ph 7A-7E
MLS Listing ID A4480324
Sold Date 11/30/20
Bedrooms 4
Full Baths 3
Half Baths 1
Construction Status Financing,Inspections
HOA Fees $72/qua
HOA Y/N Yes
Year Built 2006
Annual Tax Amount $3,563
Lot Size 7,840 Sqft
Acres 0.18
Property Description
This beautiful 4 bedroom 3 1/2 bathroom residence is one of the largest models and best values in the highly desirable community of Covered Bridge Estates. A large covered entry welcomes your approach as you walk through the leaded glass entry door adorned with elegant side lights and a transom window above. Once inside, your attention will be drawn to the light and bright open floor plan that is ideal for a growing family or for entertaining friends. The floor plan offers an open living and dining room area with gorgeous bamboo wood floors, crown molding and large windows that provide an abundance of light. The large kitchen features wood cabinets, breakfast bar seating, stainless appliances and a walk-in pantry. It overlooks an open family room trimmed with crown molding, a built-in surround sound speaker system, recessed lighting, ceramic tile and sliders that lead to the screened lanai and yard set against the backdrop of a lush green wooded preserve. The second floor master suite will impress with a large sitting area that can be used as an office or fitness room, a dual vanity with makeup counter, his and hers walk-in closets, a drop-in garden tub and a walk-in shower. Also on the second floor are two guest bathrooms and three generously sized guest bedrooms with premium grade carpet, crown and chair rail molding and ceiling fans. This home has been well maintained with new exterior stucco and paint in 2017, two new Trane HVAC units in 2016 and 2017, new front entry door in 2017 and new water heater and range in 2020. Covered Bridge Estates offers a clubhouse with separate areas for fitness, billiards and social gatherings, a community pool, tennis courts, basketball courts and a playground. It also has low HOA fees, no CDD fees and is conveniently located close to shopping, waterfront dining, beaches and to I-75 for easy access to St Pete, Tampa, Sarasota and Lakewood Ranch. Start living the wonderful Florida lifestyle that awaits you!
Location
State FL
County Manatee
Community Covered Bridge Estates Ph 7A-7E
Zoning PDR
Rooms
Other Rooms Family Room, Inside Utility
Interior
Interior Features Ceiling Fans(s), Crown Molding, Eat-in Kitchen, High Ceilings, Kitchen/Family Room Combo, Living Room/Dining Room Combo, Open Floorplan, Solid Wood Cabinets, Thermostat, Tray Ceiling(s), Walk-In Closet(s)
Heating Central, Electric
Cooling Central Air
Flooring Carpet, Ceramic Tile, Hardwood
Furnishings Unfurnished
Fireplace false
Appliance Dishwasher, Disposal, Dryer, Electric Water Heater, Microwave, Range, Refrigerator, Washer
Laundry Laundry Room
Exterior
Exterior Feature Hurricane Shutters, Irrigation System, Sidewalk, Sliding Doors
Garage Garage Door Opener
Garage Spaces 2.0
Community Features Deed Restrictions, Fitness Center, Playground, Pool, Sidewalks, Tennis Courts
Utilities Available Cable Connected, Electricity Connected, Sewer Connected, Water Connected
Amenities Available Clubhouse, Fitness Center, Pool, Tennis Court(s)
Waterfront false
View Trees/Woods
Roof Type Shingle
Parking Type Garage Door Opener
Attached Garage true
Garage true
Private Pool No
Building
Lot Description In County, Sidewalk, Paved
Story 2
Entry Level Two
Foundation Slab
Lot Size Range 0 to less than 1/4
Sewer Public Sewer
Water Public
Structure Type Block
New Construction false
Construction Status Financing,Inspections
Schools
Elementary Schools Virgil Mills Elementary
Middle Schools Buffalo Creek Middle
High Schools Palmetto High
Others
Pets Allowed Yes
HOA Fee Include Pool,Recreational Facilities
Senior Community No
Ownership Fee Simple
Monthly Total Fees $72
Acceptable Financing Cash, Conventional, FHA, VA Loan
Membership Fee Required Required
Listing Terms Cash, Conventional, FHA, VA Loan
Special Listing Condition None
Read Less
Want to know what your home might be worth? Contact us for a FREE valuation!

Our team is ready to help you sell your home for the highest possible price ASAP

© 2024 My Florida Regional MLS DBA Stellar MLS. All Rights Reserved.
Bought with RE/MAX DYNAMIC






