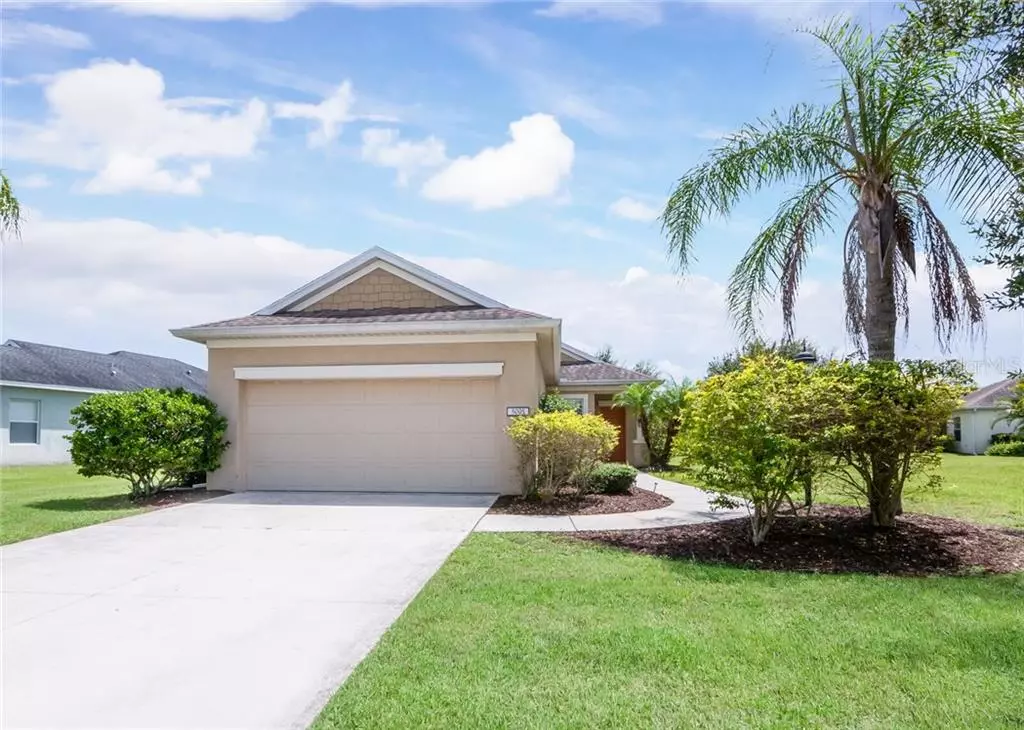$250,000
$258,000
3.1%For more information regarding the value of a property, please contact us for a free consultation.
5005 NEWPORT NEWS CIR Bradenton, FL 34211
3 Beds
2 Baths
1,305 SqFt
Key Details
Sold Price $250,000
Property Type Single Family Home
Sub Type Single Family Residence
Listing Status Sold
Purchase Type For Sale
Square Footage 1,305 sqft
Price per Sqft $191
Subdivision Central Park Subphase A-1B
MLS Listing ID A4477688
Sold Date 10/30/20
Bedrooms 3
Full Baths 2
Construction Status Financing,Inspections
HOA Fees $129/qua
HOA Y/N Yes
Year Built 2011
Annual Tax Amount $4,016
Lot Size 9,147 Sqft
Acres 0.21
Lot Dimensions 49x151x62x147
Property Description
Are the words, serene, move-in-ready, peaceful, comforting and light/bright on your wish list for the perfect home? Look no further. This absolutely sweet abode is just that and so much more. Imagine arriving home and appreciating an immaculate landscape and just the cutest curb appeal. This 3 bedroom, 2 bath and 2 car garage home provides an expansive feel in all the right places. You’ll love the color palate and beautiful accenting floors. So many features abound, including an extended screened lanai, additional recessed lighting, stainless steel appliances, and a large walk-in shower in the owners’ bath. The list goes on and on, reinforcing this home couldn’t be more perfect! Looking for icing on the cake? How about the fact that this charmer is nestled on a beautiful lake homesite where you can enjoy your nice-sized back yard from the extended lanai for morning coffees or an evening glass of wine. When you need to venture out (because you really won’t want to), you’ll appreciate the closeness of shopping, great restaurants, convenient services and an easy commute to the most amazing beaches Florida has to offer. And, just a stone’s throw away, you can enjoy the many community amenities featured in the 10-acre park. Take advantage of 2 dog parks, 2 tennis courts, a splash park, a multi-use ball field and rec facilities to name a few. This is a true diamond that you won’t want to let slip away.
Location
State FL
County Manatee
Community Central Park Subphase A-1B
Zoning PDMU
Rooms
Other Rooms Great Room, Inside Utility
Interior
Interior Features Ceiling Fans(s), Eat-in Kitchen, High Ceilings, Open Floorplan, Solid Wood Cabinets, Split Bedroom, Walk-In Closet(s), Window Treatments
Heating Central, Electric
Cooling Central Air
Flooring Carpet, Tile
Furnishings Unfurnished
Fireplace false
Appliance Dishwasher, Disposal, Dryer, Microwave, Range, Refrigerator, Washer
Laundry Inside
Exterior
Exterior Feature Irrigation System, Sidewalk, Sliding Doors
Garage Garage Door Opener
Garage Spaces 2.0
Community Features Deed Restrictions, Gated, Irrigation-Reclaimed Water, Park, Playground, Sidewalks, Tennis Courts
Utilities Available BB/HS Internet Available, Cable Connected, Electricity Connected, Fiber Optics, Natural Gas Connected, Public, Sewer Connected, Sprinkler Recycled, Underground Utilities
Amenities Available Fence Restrictions, Gated, Park, Playground, Tennis Court(s)
Waterfront false
View Y/N 1
View Water
Roof Type Shingle
Parking Type Garage Door Opener
Attached Garage true
Garage true
Private Pool No
Building
Lot Description In County, Level, Sidewalk, Paved
Story 1
Entry Level One
Foundation Slab
Lot Size Range 0 to less than 1/4
Builder Name Neal Communities
Sewer Public Sewer
Water Public
Architectural Style Craftsman
Structure Type Block,Stucco
New Construction false
Construction Status Financing,Inspections
Schools
Elementary Schools Gullett Elementary
Middle Schools Dr Mona Jain Middle
High Schools Lakewood Ranch High
Others
Pets Allowed Yes
HOA Fee Include Common Area Taxes,Private Road
Senior Community No
Pet Size Extra Large (101+ Lbs.)
Ownership Fee Simple
Monthly Total Fees $129
Acceptable Financing Cash, Conventional, FHA, VA Loan
Membership Fee Required Required
Listing Terms Cash, Conventional, FHA, VA Loan
Special Listing Condition None
Read Less
Want to know what your home might be worth? Contact us for a FREE valuation!

Our team is ready to help you sell your home for the highest possible price ASAP

© 2024 My Florida Regional MLS DBA Stellar MLS. All Rights Reserved.
Bought with MICHAEL SAUNDERS & COMPANY






