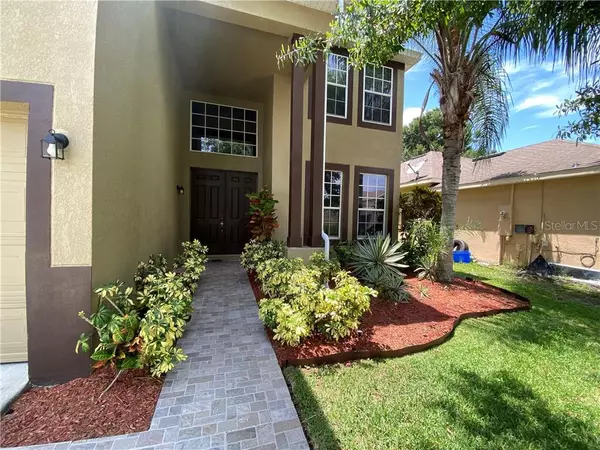$337,000
$339,995
0.9%For more information regarding the value of a property, please contact us for a free consultation.
243 MAGNOLIA PARK TRL Sanford, FL 32773
5 Beds
3 Baths
3,445 SqFt
Key Details
Sold Price $337,000
Property Type Single Family Home
Sub Type Single Family Residence
Listing Status Sold
Purchase Type For Sale
Square Footage 3,445 sqft
Price per Sqft $97
Subdivision Magnolia Park
MLS Listing ID O5878752
Sold Date 12/09/20
Bedrooms 5
Full Baths 3
Construction Status Financing
HOA Fees $117/qua
HOA Y/N Yes
Year Built 2004
Annual Tax Amount $4,755
Lot Size 7,405 Sqft
Acres 0.17
Lot Dimensions x
Property Description
EXECUTIVE HOME LOCATED OFF LAKE MARY BLVD. WITH CONVENIENT ACCESS TO I-4, BELTWAY, AND AIRPORT. Gated community of Magnolia Park.. Souring entry foyer. Exquisite gourmet kitchen with 42 inch cabinets. Large formal living room and formal dining room, large family room and a huge bonus room. Retire to the tranquil master bedroom that boasts 2 large his and hers closets, elevated trayed ceilinng, large sitting are and fireplace. Covered porch looks out onto the park like conservation area with mature trees, great family oriented neighborhood. JUST UPGRADED and READY TO MOVE IN. This home has been well cared for and priced to sell. Buyer to CONFIRM anything pertaining to HOA. ROOF REPLACED THIS YEAR (2020)
Location
State FL
County Seminole
Community Magnolia Park
Zoning RES
Rooms
Other Rooms Attic, Bonus Room, Formal Dining Room Separate, Formal Living Room Separate, Inside Utility
Interior
Interior Features Eat-in Kitchen
Heating Central
Cooling Central Air
Flooring Carpet, Ceramic Tile
Furnishings Unfurnished
Fireplace false
Appliance Dishwasher, Disposal, Electric Water Heater, Range
Exterior
Exterior Feature Irrigation System, Sidewalk
Garage Spaces 3.0
Community Features Deed Restrictions, Gated
Utilities Available Cable Connected, Sprinkler Meter
Amenities Available Gated
View Trees/Woods
Roof Type Shingle
Attached Garage true
Garage true
Private Pool No
Building
Lot Description Sidewalk
Entry Level Two
Foundation Slab
Lot Size Range 0 to less than 1/4
Sewer Public Sewer
Water Public
Architectural Style Contemporary
Structure Type Block,Stucco
New Construction false
Construction Status Financing
Others
Pets Allowed No
Senior Community No
Ownership Fee Simple
Monthly Total Fees $117
Acceptable Financing Cash, Conventional, VA Loan
Membership Fee Required Required
Listing Terms Cash, Conventional, VA Loan
Special Listing Condition None
Read Less
Want to know what your home might be worth? Contact us for a FREE valuation!

Our team is ready to help you sell your home for the highest possible price ASAP

© 2024 My Florida Regional MLS DBA Stellar MLS. All Rights Reserved.
Bought with NEXTHOME AT THE BEACH






