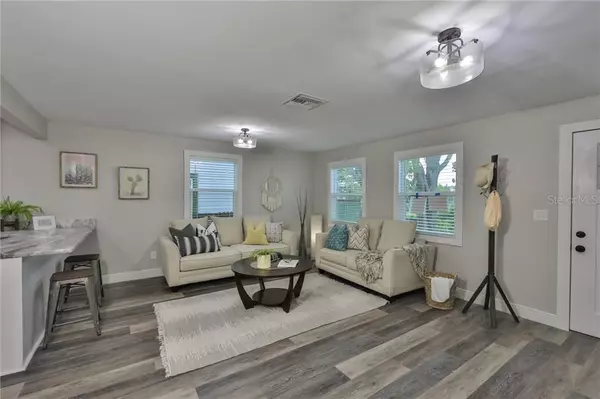$332,000
$335,000
0.9%For more information regarding the value of a property, please contact us for a free consultation.
4661 6TH AVE S St Petersburg, FL 33711
3 Beds
2 Baths
1,640 SqFt
Key Details
Sold Price $332,000
Property Type Single Family Home
Sub Type Single Family Residence
Listing Status Sold
Purchase Type For Sale
Square Footage 1,640 sqft
Price per Sqft $202
Subdivision Victory Heights
MLS Listing ID U8093854
Sold Date 10/16/20
Bedrooms 3
Full Baths 2
Construction Status Financing
HOA Y/N No
Year Built 1947
Annual Tax Amount $1,762
Lot Size 6,534 Sqft
Acres 0.15
Property Description
** NEW PRICE ADJUSTMENT** MODERN MAKEOVER - Incredible 3 bedroom 2 full bath bungalow has been completely renovated from top to bottom. The split floor plan includes 2 large bedrooms at the front of the home with a main hallway bath and a lavish master bedroom with bathroom en suite and large walk in closet at the rear of house. The master bedroom has its own separate entrance which opens up to the beautifully done patio courtyard. The modern kitchen design includes a wet bar with ample counter space, soft close crisp white shaker cabinets and custom “leathered finish” granite countertops. The dining room and living room wrap around the kitchen for superb entertainment value. The mudroom and laundry room are conveniently located off the back entrance of the house which opens up to the newly paver driveway. 2020 updates include the following: HVAC, electrical, plumbing, electric water heater, windows, doors and luxury vinyl flooring throughout. No flood insurance required.
Location
State FL
County Pinellas
Community Victory Heights
Direction S
Interior
Interior Features Ceiling Fans(s), High Ceilings, Stone Counters, Thermostat, Wet Bar
Heating Central, Wall Units / Window Unit
Cooling Central Air
Flooring Ceramic Tile, Laminate
Fireplace false
Appliance Dishwasher, Microwave, Range, Refrigerator, Wine Refrigerator
Laundry Inside, Laundry Room
Exterior
Exterior Feature Lighting
Garage Driveway
Utilities Available Cable Available, Electricity Connected, Sewer Connected, Water Connected
Waterfront false
Roof Type Shingle
Parking Type Driveway
Garage false
Private Pool No
Building
Lot Description Corner Lot, Paved
Entry Level One
Foundation Slab
Lot Size Range 0 to less than 1/4
Sewer Public Sewer
Water Public
Architectural Style Bungalow
Structure Type Wood Frame
New Construction false
Construction Status Financing
Schools
Elementary Schools Bear Creek Elementary-Pn
Middle Schools Azalea Middle-Pn
High Schools Boca Ciega High-Pn
Others
Pets Allowed Yes
Senior Community No
Ownership Fee Simple
Acceptable Financing Cash, Conventional, FHA, VA Loan
Listing Terms Cash, Conventional, FHA, VA Loan
Special Listing Condition None
Read Less
Want to know what your home might be worth? Contact us for a FREE valuation!

Our team is ready to help you sell your home for the highest possible price ASAP

© 2024 My Florida Regional MLS DBA Stellar MLS. All Rights Reserved.
Bought with CHARLES RUTENBERG REALTY INC






