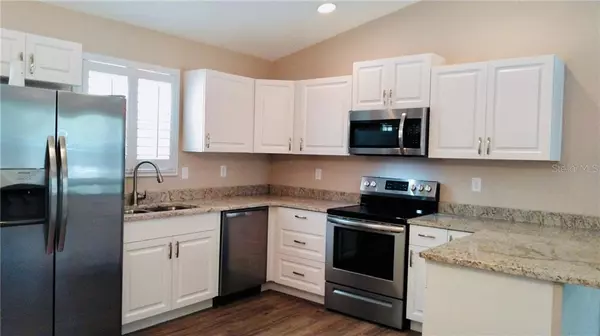$170,000
$168,000
1.2%For more information regarding the value of a property, please contact us for a free consultation.
931 NE 151ST CT Williston, FL 32696
3 Beds
2 Baths
1,012 SqFt
Key Details
Sold Price $170,000
Property Type Single Family Home
Sub Type Single Family Residence
Listing Status Sold
Purchase Type For Sale
Square Footage 1,012 sqft
Price per Sqft $167
Subdivision Williston Highlands Golf And Country Club
MLS Listing ID OM602228
Sold Date 06/18/20
Bedrooms 3
Full Baths 2
HOA Y/N No
Year Built 2020
Annual Tax Amount $54
Lot Size 10,018 Sqft
Acres 0.23
Lot Dimensions 80' x 125' x 80' x 125'
Property Description
Beautiful 2020 New Construction Home. This lively, cute 3/2 bungalow design home offers relaxed, affordable living in the country but still close to amenities. You'll appreciate features of vinyl plank flooring throughout, contemporary lighting, ceiling fans, plantation shutters, and low E windows. The open floor plan features a very nice kitchen with all new stainless energy star appliances, granite countertops and wood cabinetry. Master bath features subway tile and gorgeous marble surfaces. Located in Williston Highlands Golf and Country Club and situated down a quiet street, with surrounding wooded lots. Enjoy taking walks or golf carting the neighborhood while enjoying the peace and quiet of the outdoors. This is an excellent opportunity for the first time home buyer or someone looking to downsize. Come check it out today!!!
Location
State FL
County Levy
Community Williston Highlands Golf And Country Club
Zoning RR1
Rooms
Other Rooms Inside Utility
Interior
Interior Features Cathedral Ceiling(s), Ceiling Fans(s), Eat-in Kitchen, High Ceilings, Kitchen/Family Room Combo, Open Floorplan, Solid Surface Counters, Split Bedroom, Walk-In Closet(s), Window Treatments
Heating Central
Cooling Central Air
Flooring Vinyl
Fireplace false
Appliance Cooktop, Dishwasher, Electric Water Heater, Range, Range Hood, Refrigerator
Laundry Inside, Laundry Room
Exterior
Exterior Feature Sidewalk
Garage Garage Door Opener, Ground Level
Community Features Golf Carts OK
Utilities Available Electricity Connected, Underground Utilities
Waterfront false
View Trees/Woods
Roof Type Shingle
Parking Type Garage Door Opener, Ground Level
Attached Garage false
Garage false
Private Pool No
Building
Lot Description Cleared, In County, Level, Paved
Entry Level One
Foundation Slab
Lot Size Range 1/4 Acre to 21779 Sq. Ft.
Sewer Septic Tank
Water Well
Architectural Style Contemporary
Structure Type Cement Siding,Wood Frame
New Construction false
Others
Senior Community No
Ownership Fee Simple
Acceptable Financing Cash, Conventional, FHA, USDA Loan, VA Loan
Listing Terms Cash, Conventional, FHA, USDA Loan, VA Loan
Special Listing Condition None
Read Less
Want to know what your home might be worth? Contact us for a FREE valuation!

Our team is ready to help you sell your home for the highest possible price ASAP

© 2024 My Florida Regional MLS DBA Stellar MLS. All Rights Reserved.
Bought with OUT OF AREA REALTOR/COMPANY






