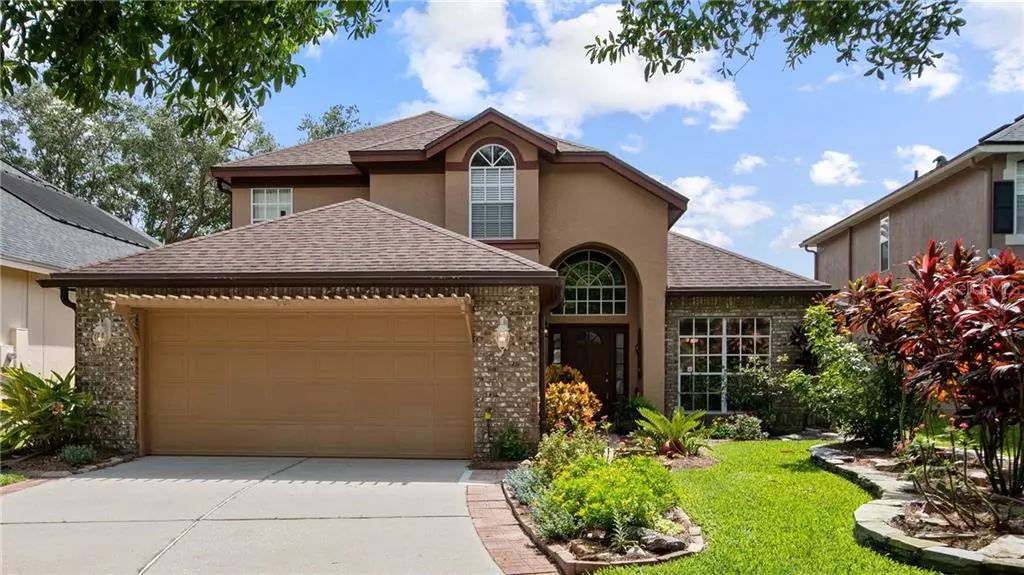$358,000
$358,000
For more information regarding the value of a property, please contact us for a free consultation.
624 LAKE CLAIRE CT Oviedo, FL 32765
4 Beds
3 Baths
1,951 SqFt
Key Details
Sold Price $358,000
Property Type Single Family Home
Sub Type Single Family Residence
Listing Status Sold
Purchase Type For Sale
Square Footage 1,951 sqft
Price per Sqft $183
Subdivision Villages At Kingsbridge West Tr C-1
MLS Listing ID O5866932
Sold Date 07/06/20
Bedrooms 4
Full Baths 2
Half Baths 1
HOA Fees $22/ann
HOA Y/N Yes
Year Built 1996
Annual Tax Amount $2,513
Lot Size 5,662 Sqft
Acres 0.13
Property Description
Nestled within Oviedo's desirable Kingsbridge West, this meticulously maintained, pool home is ready to welcome a new family! Mature, tropical landscaping and great curb appeal welcome you upon approach. Walk through the front door and you are greeted with tons of natural lighting streaming through the large windows throughout the home and neutral paint and carpeting that make the home move-in ready! To the right of the front door is a formal dining room with upgraded chandelier and kitchen access. To the left of the front door you will find the laundry room, garage access, and a half bath for convenience. Walk through the foyer, past the stairs, into a spacious family room. The room has soaring, two-story ceilings, pool views, and wood-burning fireplace. Adjacent to the family room is an open kitchen, which boasts shaker cabinetry, granite countertops, upgraded appliances, dinette, and breakfast bar that overlooks the family room. The master is located on the first floor, off the left side of the family room. The master is a really good size and offers walk-in closet, pool and backyard views, and en-suite bathroom, complete with double sink vanity, garden tub, water closet, and large shower. Upstairs you will find three secondary bedrooms and a second full bathroom. All bedrooms are good size with large closets and windows, two have laminate flooring, and they all have ceiling fans. The secondary bathroom is complete with large vanity and shower/tub combo. Out back is the perfect place for entertaining or relaxing after a long day. The large pool, with water feature, is perfect for swimming laps, playing a game of volleyball, or just spending time in the sun. The pool deck and yard overlook a pond, giving you a really peaceful and serene place to unwind!
Location
State FL
County Seminole
Community Villages At Kingsbridge West Tr C-1
Zoning PUD
Interior
Interior Features Ceiling Fans(s), Eat-in Kitchen, High Ceilings, Open Floorplan, Solid Wood Cabinets, Stone Counters, Vaulted Ceiling(s), Walk-In Closet(s)
Heating Central, Electric
Cooling Central Air
Flooring Carpet, Ceramic Tile
Fireplace false
Appliance Dishwasher, Disposal, Microwave, Range, Refrigerator
Exterior
Exterior Feature Irrigation System, Lighting, Sidewalk
Garage Spaces 2.0
Pool In Ground
Utilities Available BB/HS Internet Available, Cable Available
Waterfront false
View Y/N 1
Roof Type Shingle
Attached Garage true
Garage true
Private Pool Yes
Building
Lot Description Sidewalk, Paved
Story 2
Entry Level Two
Foundation Slab
Lot Size Range Up to 10,889 Sq. Ft.
Sewer Public Sewer
Water Public
Structure Type Block,Stucco
New Construction false
Schools
Elementary Schools Stenstrom Elementary
Middle Schools Jackson Heights Middle
High Schools Oviedo High
Others
Pets Allowed Yes
Senior Community No
Ownership Fee Simple
Monthly Total Fees $22
Acceptable Financing Cash, Conventional, FHA, VA Loan
Membership Fee Required Required
Listing Terms Cash, Conventional, FHA, VA Loan
Special Listing Condition None
Read Less
Want to know what your home might be worth? Contact us for a FREE valuation!

Our team is ready to help you sell your home for the highest possible price ASAP

© 2024 My Florida Regional MLS DBA Stellar MLS. All Rights Reserved.
Bought with HOME WISE REALTY GROUP INC






