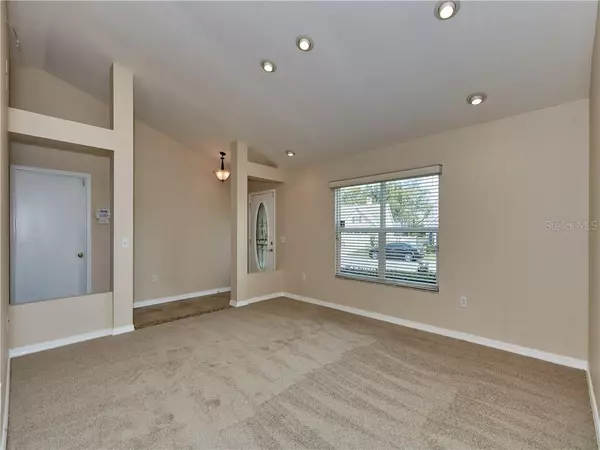$360,000
$369,900
2.7%For more information regarding the value of a property, please contact us for a free consultation.
314 PINE SHADOW LN Lake Mary, FL 32746
4 Beds
2 Baths
1,962 SqFt
Key Details
Sold Price $360,000
Property Type Single Family Home
Sub Type Single Family Residence
Listing Status Sold
Purchase Type For Sale
Square Footage 1,962 sqft
Price per Sqft $183
Subdivision Hills Of Lake Mary Ph 1
MLS Listing ID O5844913
Sold Date 03/20/20
Bedrooms 4
Full Baths 2
Construction Status Appraisal,Financing,Inspections
HOA Fees $30/ann
HOA Y/N Yes
Year Built 1992
Annual Tax Amount $1,956
Lot Size 0.300 Acres
Acres 0.3
Property Description
Updated and meticulously maintained, this 4/2 pool home was well loved by it's longtime owners! The wonderful split floor plan affords privacy and functionality. Newer windows, 16" tile, high quality 10 MM laminate plank flooring and oodles of recessed lighting can be found throughout the home. Spacious formal living room is wired for 2 channel stereo system and features brand new carpet. Formal dining room adjacent to the kitchen. The beautiful kitchen features updated cabinetry, granite counter tops and tile backsplash and overlooks an inviting family room with french doors that lead to the gorgeous pool. Family room wired for 7.1 home theater system. The backyard oasis includes a large fully fenced backyard with saltwater pool and heated spa (2008). Within the screened lanai, you'll find a HUGE seating area with plenty of room for entertaining. Roof and hot water heater replaced and exterior repainted all within recent years! Newly repainted interior throughout! Located in the Hills of Lake Mary, this community is very centrally located, 5 minutes from 1-4, 417 and all the stores, shopping and dining that Lake Mary/West Sanford has to offer! This is the one!!
Location
State FL
County Seminole
Community Hills Of Lake Mary Ph 1
Zoning R-1A
Rooms
Other Rooms Family Room, Formal Dining Room Separate, Formal Living Room Separate
Interior
Interior Features Ceiling Fans(s), Kitchen/Family Room Combo, Skylight(s), Stone Counters, Vaulted Ceiling(s), Walk-In Closet(s)
Heating Central
Cooling Central Air
Flooring Carpet, Ceramic Tile
Fireplace false
Appliance Dishwasher, Disposal, Dryer, Electric Water Heater, Microwave, Range, Washer
Laundry In Garage
Exterior
Exterior Feature Fence, French Doors, Irrigation System, Rain Gutters, Sidewalk
Garage Spaces 2.0
Fence Vinyl
Pool Gunite
Community Features Deed Restrictions, Sidewalks
Utilities Available BB/HS Internet Available
Waterfront false
Roof Type Shingle
Attached Garage true
Garage true
Private Pool Yes
Building
Story 1
Entry Level One
Foundation Slab
Lot Size Range 1/4 Acre to 21779 Sq. Ft.
Sewer Septic Tank
Water Public
Structure Type Stucco,Wood Frame
New Construction false
Construction Status Appraisal,Financing,Inspections
Others
Pets Allowed Yes
Senior Community No
Ownership Fee Simple
Monthly Total Fees $30
Acceptable Financing Cash, Conventional, FHA, VA Loan
Membership Fee Required Required
Listing Terms Cash, Conventional, FHA, VA Loan
Special Listing Condition None
Read Less
Want to know what your home might be worth? Contact us for a FREE valuation!

Our team is ready to help you sell your home for the highest possible price ASAP

© 2024 My Florida Regional MLS DBA Stellar MLS. All Rights Reserved.
Bought with PREMIUM PROPERTIES R.E SERVICE






