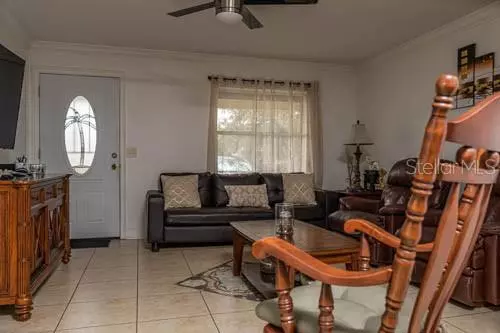$230,000
$240,000
4.2%For more information regarding the value of a property, please contact us for a free consultation.
8030 TOMPKINS SQ #2 Orlando, FL 32807
4 Beds
2 Baths
1,275 SqFt
Key Details
Sold Price $230,000
Property Type Single Family Home
Sub Type Single Family Residence
Listing Status Sold
Purchase Type For Sale
Square Footage 1,275 sqft
Price per Sqft $180
Subdivision Ivanhoe Estates
MLS Listing ID O5835117
Sold Date 03/13/20
Bedrooms 4
Full Baths 2
Construction Status Appraisal,Financing,Inspections
HOA Y/N No
Year Built 1970
Annual Tax Amount $1,199
Lot Size 8,276 Sqft
Acres 0.19
Property Description
You have found the perfect family home. This 4 bedroom split plan 2 bath home sits on a corner lot and is fenced in. When you walk through the front door you will walk into a quaint living room. The kitchen was tastefully renovated with granite countertops, gas stove, stainless steel appliances, marble and glass back splash. The chef in the family will love to cook in it. Down the hallway you will find 3 nice size bedrooms and 1 bath. On the other side of the home you will walk into a Master bedroom with its ensuite. This home is located 7 miles from Downtown Orlando in the Winter Park High School District. Close to shopping, the 408 , 417 and the University of Central Florida Main Campus. You cant get a better more centralized location. Arcadia Acres Park is right around the corner which is one of the stops on the Little Econ River walking trail. You can go bike riding, jogging or for a walk in this unique nature preserve . This home has everything you need and then some. Come see it and fall in love.
Location
State FL
County Orange
Community Ivanhoe Estates
Zoning R-1
Interior
Interior Features Ceiling Fans(s), Split Bedroom
Heating Central
Cooling Central Air
Flooring Ceramic Tile
Fireplace false
Appliance Microwave, Range, Refrigerator
Exterior
Exterior Feature Fence, Sidewalk, Sliding Doors
Community Features Park
Utilities Available Cable Available, Public
Waterfront false
Roof Type Shingle
Garage false
Private Pool No
Building
Lot Description Corner Lot
Story 1
Entry Level One
Foundation Slab
Lot Size Range Up to 10,889 Sq. Ft.
Sewer Public Sewer
Water Public
Architectural Style Florida
Structure Type Block
New Construction false
Construction Status Appraisal,Financing,Inspections
Schools
Elementary Schools Cheney Elem
Middle Schools Glenridge Middle
High Schools Winter Park High
Others
Senior Community No
Ownership Fee Simple
Acceptable Financing Cash, Conventional, FHA, VA Loan
Listing Terms Cash, Conventional, FHA, VA Loan
Special Listing Condition None
Read Less
Want to know what your home might be worth? Contact us for a FREE valuation!

Our team is ready to help you sell your home for the highest possible price ASAP

© 2024 My Florida Regional MLS DBA Stellar MLS. All Rights Reserved.
Bought with CHARLES RUTENBERG REALTY ORLANDO






