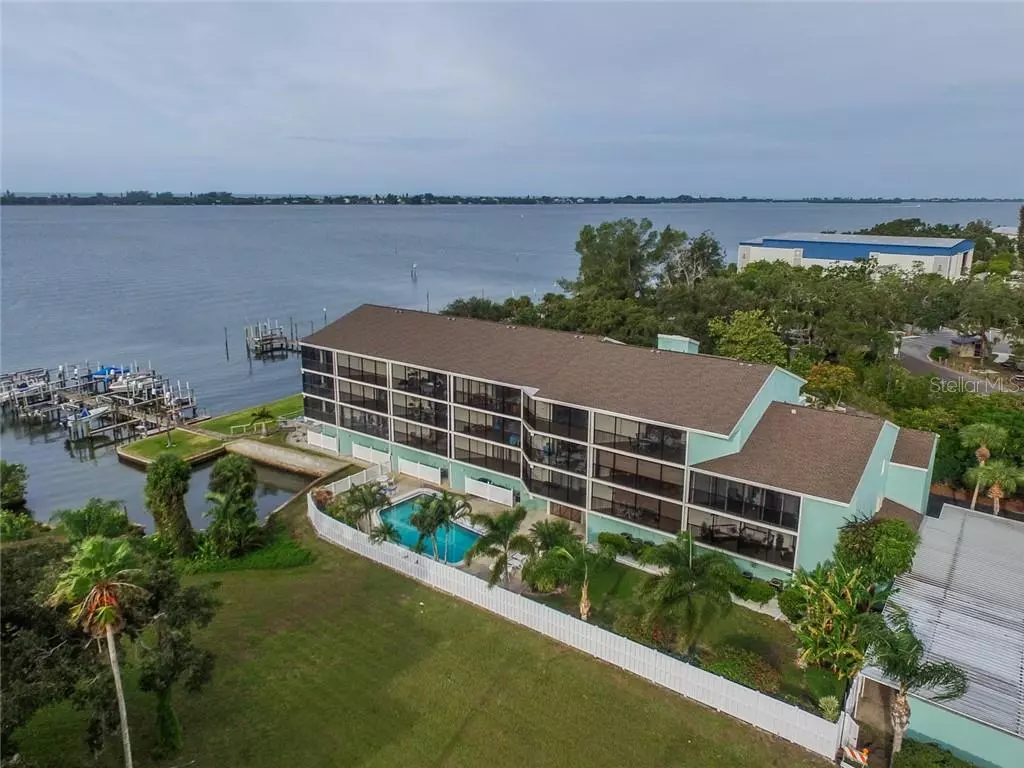$290,000
$298,800
2.9%For more information regarding the value of a property, please contact us for a free consultation.
53 W BAY HEIGHTS RD #202 Englewood, FL 34223
2 Beds
2 Baths
1,116 SqFt
Key Details
Sold Price $290,000
Property Type Condo
Sub Type Condominium
Listing Status Sold
Purchase Type For Sale
Square Footage 1,116 sqft
Price per Sqft $259
Subdivision Bayview East
MLS Listing ID C7422512
Sold Date 02/14/20
Bedrooms 2
Full Baths 2
Construction Status Inspections
HOA Fees $631/qua
HOA Y/N Yes
Year Built 1981
Annual Tax Amount $2,217
Lot Size 0.990 Acres
Acres 0.99
Property Description
THIS BEAUTIFUL CONDO IS A MUST SEE! Completely upgraded 2 bedroom, 2 bathroom, 2nd floor condo, with an amazing view of Lemon Bay and the Intercoastal & minutes away from Englewood Beach, located in the 55+ community of "Lemon Bay View East". Enter this immaculate condo and arrive in the great room with sliding doors that will lead you out to the screened-in balcony to enjoy the breath-taking water views! There is also a breakfast nook off the kitchen! Magnificent island kitchen has an open view of the great room, and it features granite counter tops, wood cabinetry, decorative tiled backsplash, stainless steel appliances & more! Master bedroom also has sliding doors that will lead you out to the patio! Master bathroom has granite counter tops & tile walk-in shower with glass doors. This condo has a built-in washer/dryer are near the kitchen. The well-maintained complex offers open pool area and sun deck with the best bay views. Assigned parking, and ample guest parking! Huge storage locker right next to your parking! Don't miss the opportunity to own this beautiful, move-in ready condo! Call today for your private showing!
Location
State FL
County Charlotte
Community Bayview East
Zoning OMI
Rooms
Other Rooms Inside Utility
Interior
Interior Features Ceiling Fans(s), Eat-in Kitchen, Open Floorplan, Solid Surface Counters, Solid Wood Cabinets, Split Bedroom, Stone Counters
Heating Central, Electric
Cooling Central Air
Flooring Ceramic Tile
Fireplace false
Appliance Dishwasher, Dryer, Microwave, Range, Refrigerator, Washer
Laundry Inside, In Kitchen, Laundry Room
Exterior
Exterior Feature Balcony, Sliding Doors
Parking Features Assigned, Guest
Community Features Fishing, Pool, Waterfront
Utilities Available Cable Available, Electricity Connected, Street Lights
Amenities Available Boat Slip, Pool
Waterfront Description Intracoastal Waterway
View Y/N 1
Water Access 1
Water Access Desc Bay/Harbor,Intracoastal Waterway
View Water
Roof Type Shingle
Porch Screened
Garage false
Private Pool No
Building
Lot Description In County, Paved
Story 3
Entry Level One
Foundation Slab
Lot Size Range Non-Applicable
Sewer Public Sewer
Water Public
Architectural Style Florida
Structure Type Block,Stucco
New Construction false
Construction Status Inspections
Schools
Elementary Schools Englewood Elementary
Middle Schools L.A. Ainger Middle
High Schools Lemon Bay High
Others
Pets Allowed Yes
HOA Fee Include Pool,Insurance,Maintenance Structure,Maintenance Grounds,Management,Pool,Recreational Facilities,Sewer,Trash,Water
Senior Community Yes
Pet Size Small (16-35 Lbs.)
Ownership Condominium
Monthly Total Fees $631
Acceptable Financing Cash, Conventional, FHA, VA Loan
Membership Fee Required Required
Listing Terms Cash, Conventional, FHA, VA Loan
Num of Pet 1
Special Listing Condition None
Read Less
Want to know what your home might be worth? Contact us for a FREE valuation!

Our team is ready to help you sell your home for the highest possible price ASAP

© 2024 My Florida Regional MLS DBA Stellar MLS. All Rights Reserved.
Bought with BRETT BARBER & COMPANY REAL ES





