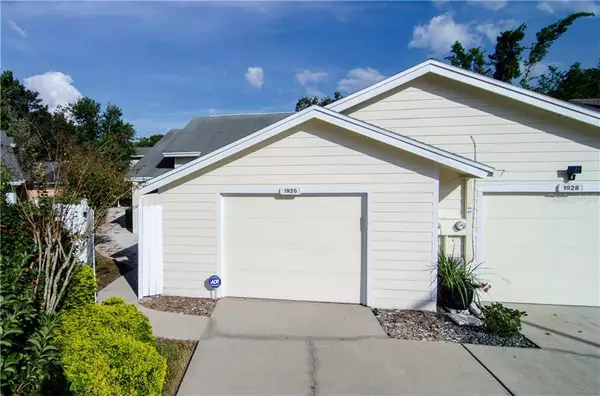$189,000
$189,000
For more information regarding the value of a property, please contact us for a free consultation.
1926 SPRUCE CT Maitland, FL 32751
1 Bed
1 Bath
1,350 SqFt
Key Details
Sold Price $189,000
Property Type Single Family Home
Sub Type 1/2 Duplex
Listing Status Sold
Purchase Type For Sale
Square Footage 1,350 sqft
Price per Sqft $140
Subdivision Branch Tree
MLS Listing ID O5823072
Sold Date 12/13/19
Bedrooms 1
Full Baths 1
Construction Status Inspections
HOA Fees $14/ann
HOA Y/N Yes
Year Built 1983
Annual Tax Amount $2,545
Lot Size 4,791 Sqft
Acres 0.11
Property Description
This is a true HGTV complete makeover which includes redefining the original floor plan. All permitted & done to code w/high quality materials & appointments throughout. Originally this duplex was a 2/2 with a porch & single car garage. The renovations transformed this into a luxurious 1 bed/1 bath that has custom shelving throughout. The laundry/multi-purpose room measures 10 x 13 and could easily be converted back to a bedroom. A Florida/Sun room overlooks the privately fenced backyard and there is a generous size living room. The completely remodeled kitchen features custom cabinets, plenty of drawer space, stainless appliances, corian countertops and more. The single car garage has laundry hookups, even though there is a custom laundry room in the house, and custom storage. Additional features include: 3" plantation shutters on windows and doors, crown molding, 5.5" baseboards, updated windows and doors, recessed lighting and fixtures, white oak wide plank laminate floor, R-30 insulation, professionally landscaped for a low maintenance yard. No expense spared on this remodel! Quiet neighborhood offers easy access to shopping, restaurants and grocery stores. Don't miss the opportunity to see this one.
Location
State FL
County Seminole
Community Branch Tree
Zoning RMF-13
Rooms
Other Rooms Florida Room, Inside Utility
Interior
Interior Features Built-in Features, Ceiling Fans(s), Eat-in Kitchen, Stone Counters, Vaulted Ceiling(s)
Heating Central, Electric
Cooling Central Air
Flooring Ceramic Tile, Laminate
Fireplace false
Appliance Dishwasher, Electric Water Heater, Range, Refrigerator
Laundry Inside, Laundry Room
Exterior
Exterior Feature Fence, French Doors
Garage Garage Door Opener
Garage Spaces 1.0
Community Features Park, Playground
Utilities Available BB/HS Internet Available, Cable Available, Electricity Connected, Street Lights
Waterfront false
Roof Type Shingle
Parking Type Garage Door Opener
Attached Garage true
Garage true
Private Pool No
Building
Lot Description In County, Paved
Entry Level One
Foundation Slab
Lot Size Range Up to 10,889 Sq. Ft.
Sewer Public Sewer
Water Public
Architectural Style Contemporary
Structure Type Block,Stucco
New Construction false
Construction Status Inspections
Others
Pets Allowed Yes
Senior Community No
Ownership Fee Simple
Monthly Total Fees $14
Acceptable Financing Cash, Conventional, FHA, VA Loan
Membership Fee Required Required
Listing Terms Cash, Conventional, FHA, VA Loan
Special Listing Condition None
Read Less
Want to know what your home might be worth? Contact us for a FREE valuation!

Our team is ready to help you sell your home for the highest possible price ASAP

© 2024 My Florida Regional MLS DBA Stellar MLS. All Rights Reserved.
Bought with KELLER WILLIAMS HERITAGE REALTY






