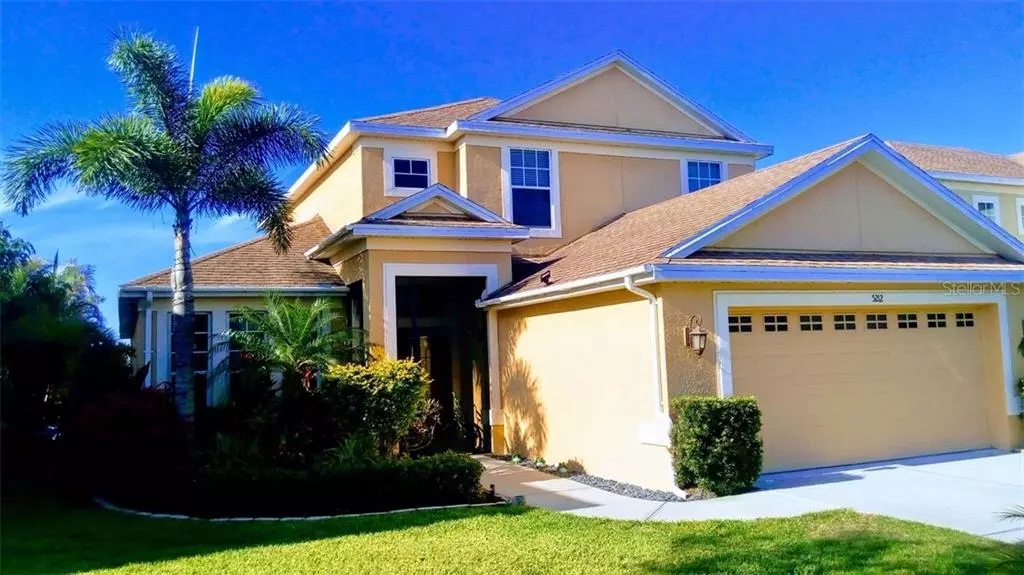$308,000
$309,000
0.3%For more information regarding the value of a property, please contact us for a free consultation.
5212 58TH TER E Bradenton, FL 34203
4 Beds
3 Baths
2,117 SqFt
Key Details
Sold Price $308,000
Property Type Single Family Home
Sub Type Single Family Residence
Listing Status Sold
Purchase Type For Sale
Square Footage 2,117 sqft
Price per Sqft $145
Subdivision Silverlake A Sub
MLS Listing ID A4450000
Sold Date 02/18/20
Bedrooms 4
Full Baths 2
Half Baths 1
Construction Status Financing,Inspections
HOA Fees $75/mo
HOA Y/N Yes
Year Built 2006
Annual Tax Amount $3,148
Lot Size 7,405 Sqft
Acres 0.17
Property Description
Fantastic premium lake view lot with a well-kept spacious and impressive home. Gorgeous views from every window, serene panoramic views of the lake from many angles. Abundance of natural light, home is meticulously maintained. Kitchen has granite countertops, wine rack, solid wood cabinetry. The house has an open flow feeling, high, cathedral ceiling, impressive furnishings. The screened patio offers expansive views of the lake, where you can enjoy sun and light all day long, plus a mesmerizing sunset. The back yard can be used for a built-in private pool with an extended screened lanai and private fencing if desired. This community is superbly located close to Rd. 70 (53) and I-75. Newer shopping centers are nearby for your daily shopping or culinary needs . Chase bank, Starbucks, Sam's Club, Publix, Walmart, Wawa and other gas stations nearby.
Location
State FL
County Manatee
Community Silverlake A Sub
Zoning PDR/PDMU
Direction E
Interior
Interior Features Cathedral Ceiling(s), Ceiling Fans(s), Crown Molding, High Ceilings, Kitchen/Family Room Combo, Open Floorplan, Solid Wood Cabinets, Thermostat, Walk-In Closet(s), Window Treatments
Heating Central, Electric
Cooling Central Air
Flooring Carpet, Ceramic Tile
Fireplace false
Appliance Built-In Oven, Dishwasher, Disposal, Dryer, Exhaust Fan, Ice Maker, Microwave, Range Hood, Refrigerator, Washer, Wine Refrigerator
Exterior
Exterior Feature Rain Gutters
Garage Garage Door Opener
Garage Spaces 2.0
Community Features Gated, No Truck/RV/Motorcycle Parking, Park, Playground, Sidewalks, Water Access, Waterfront
Utilities Available BB/HS Internet Available, Cable Available, Electricity Available, Electricity Connected, Sewer Connected, Sprinkler Meter, Street Lights
Amenities Available Gated, Park, Playground
Waterfront true
Waterfront Description Lake
View Y/N 1
Water Access 1
Water Access Desc Lake
View Garden, Water
Roof Type Shingle
Parking Type Garage Door Opener
Attached Garage true
Garage true
Private Pool No
Building
Lot Description Street Dead-End, Paved
Entry Level Two
Foundation Slab
Lot Size Range Up to 10,889 Sq. Ft.
Sewer Public Sewer
Water Public
Structure Type Block,Stucco
New Construction false
Construction Status Financing,Inspections
Others
Pets Allowed Yes
HOA Fee Include Common Area Taxes,Maintenance Grounds,Management,Private Road
Senior Community No
Pet Size Large (61-100 Lbs.)
Ownership Fee Simple
Monthly Total Fees $75
Acceptable Financing Cash, Conventional, FHA, VA Loan
Membership Fee Required Required
Listing Terms Cash, Conventional, FHA, VA Loan
Num of Pet 2
Special Listing Condition None
Read Less
Want to know what your home might be worth? Contact us for a FREE valuation!

Our team is ready to help you sell your home for the highest possible price ASAP

© 2024 My Florida Regional MLS DBA Stellar MLS. All Rights Reserved.
Bought with CATALIST REALTY LLC






